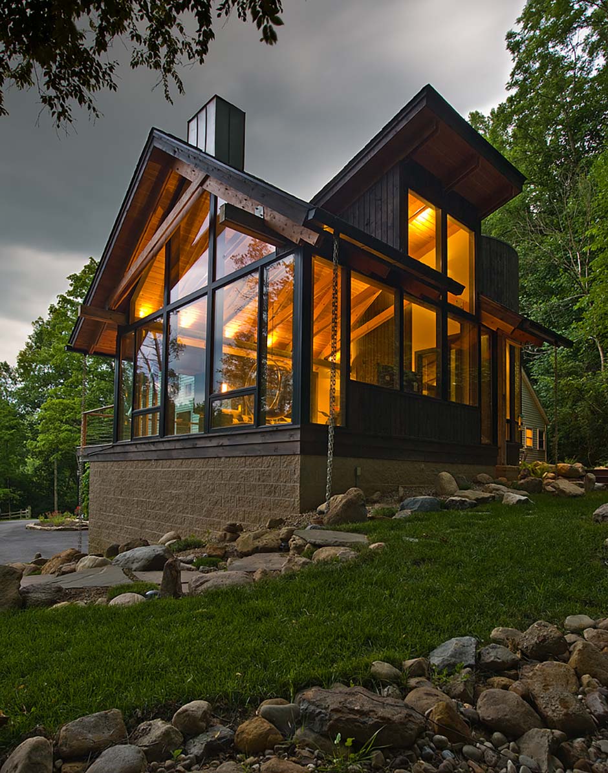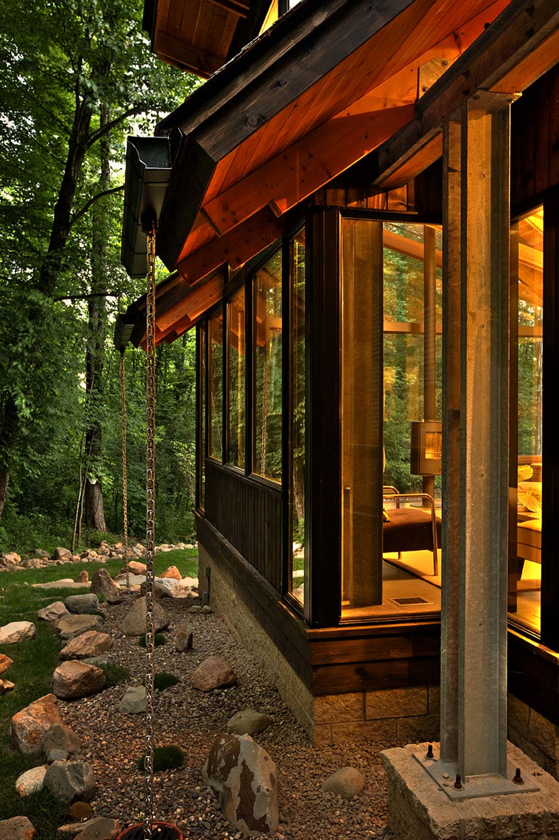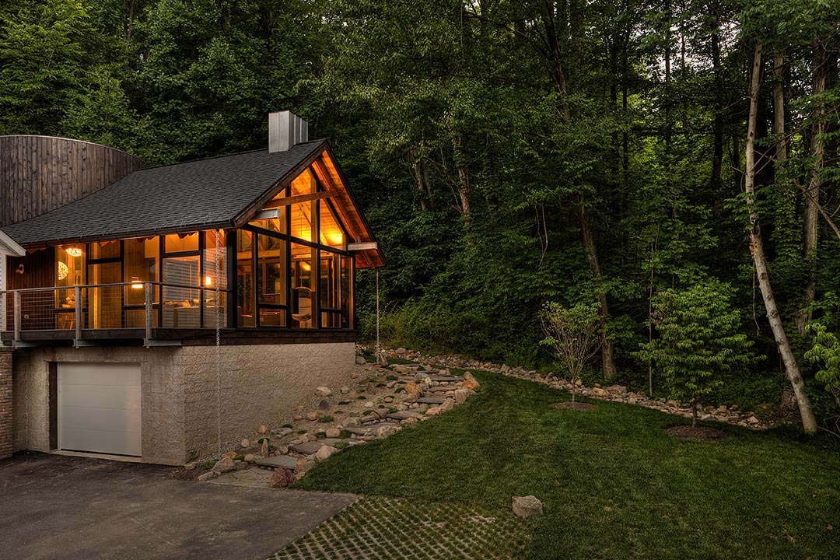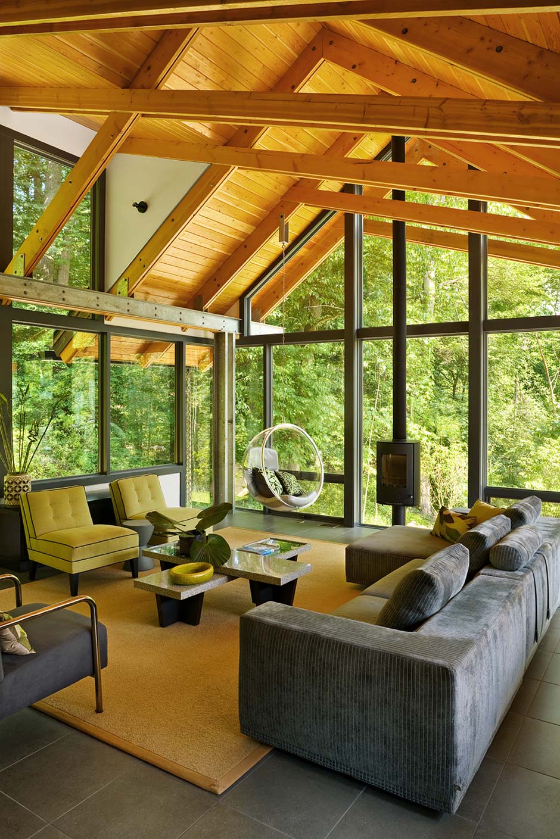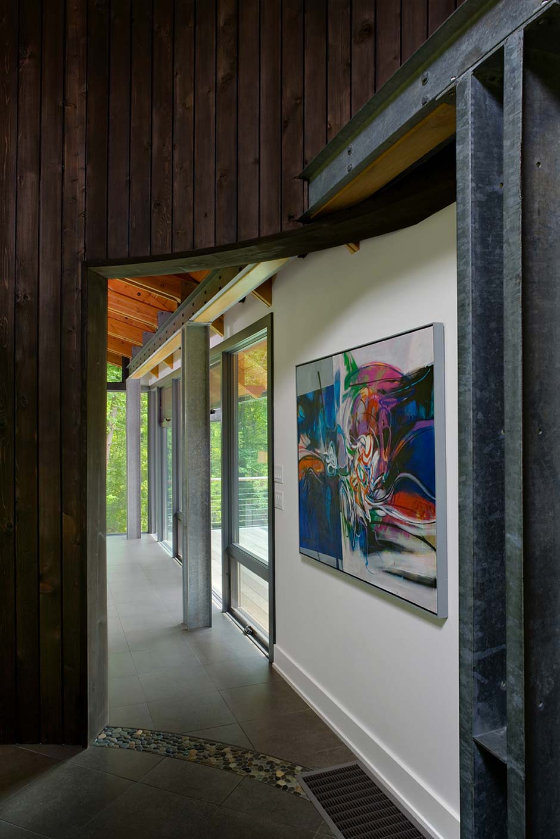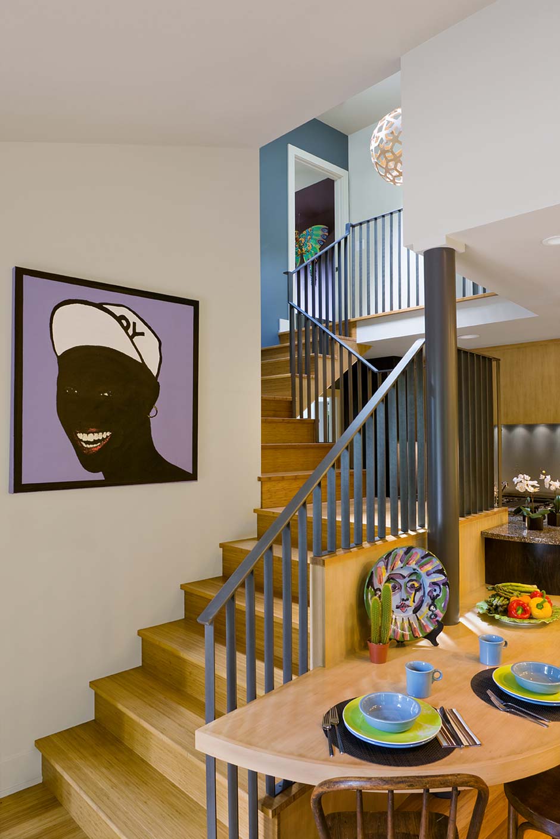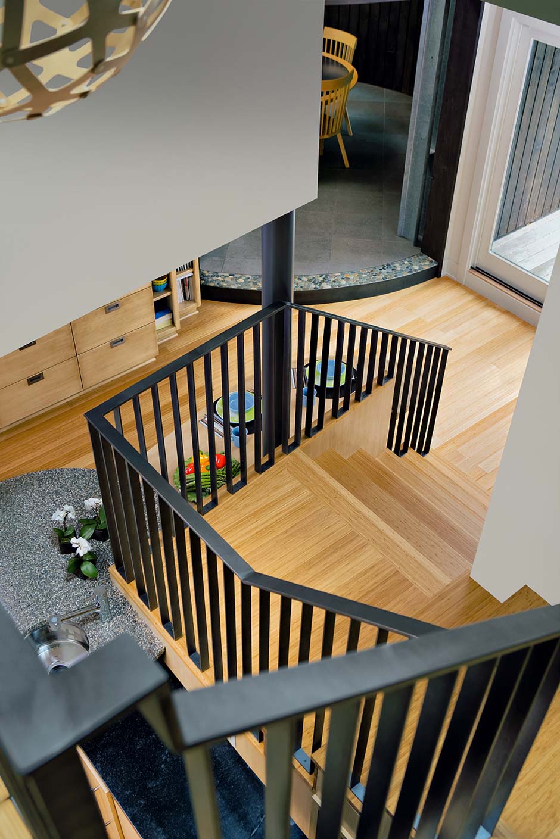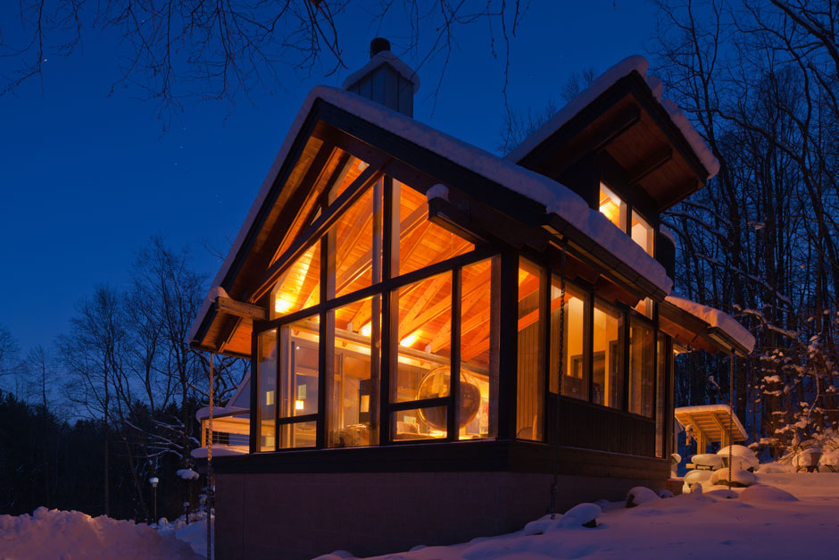River Road
Renovation
HUNTING VALLEY, OHIO, USA
Located in the heart of the Chagrin Valley, this renovation of a late 1800’s farmhouse transforms the house from a series of isolated dark spaces into a place of light and connection to the landscape. The original house was gutted and restructured to accommodate a more open floor plan, yet leaving the exterior walls and window locations to remain intact.
Standing in stark juxtaposition to the original house is the new dining room and family room wing. A tall wood form reminiscent of an agrarian grain silo forms the dining room and acts as a hinge between the solid form of the existing farmhouse and the more modern fully glazed family room pavilion. Moment resisting steel frames growing from the floor allow for the family room wing to be comprised of floor to ceiling windows, bringing the outside in.
Builder: Dennis Baughman Company
Photographer: Scott Pease
A process committed to collaboration and exploration.

