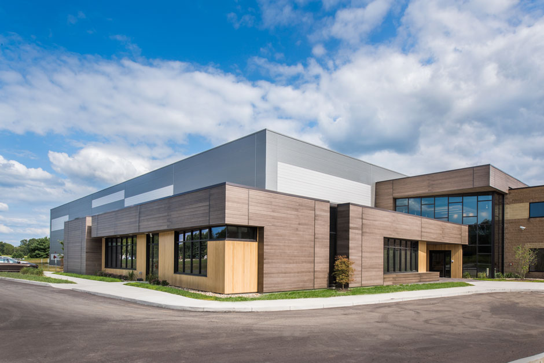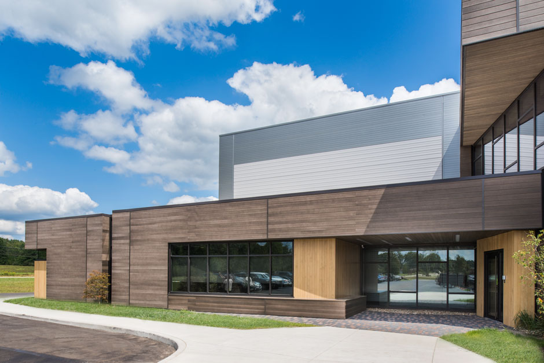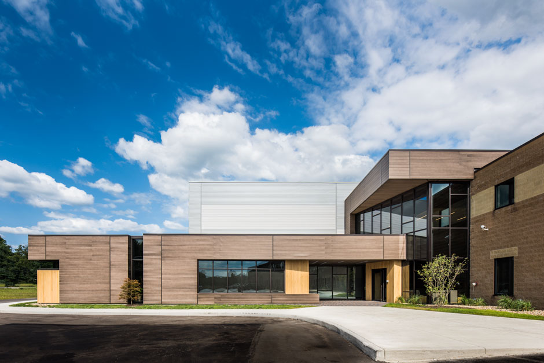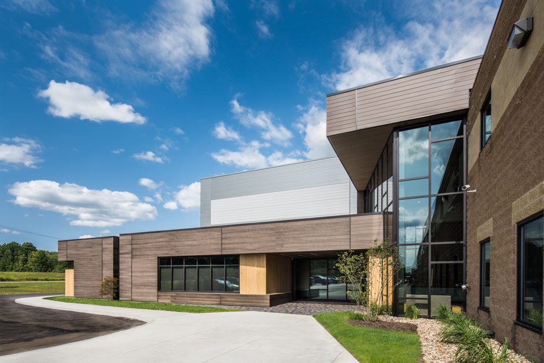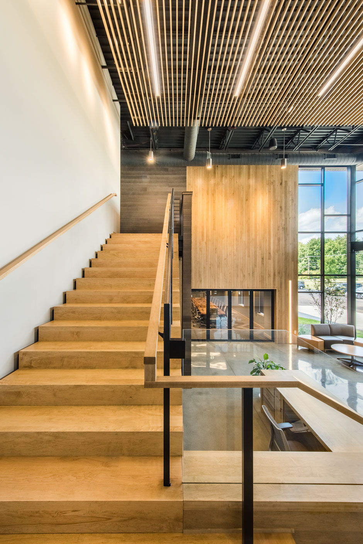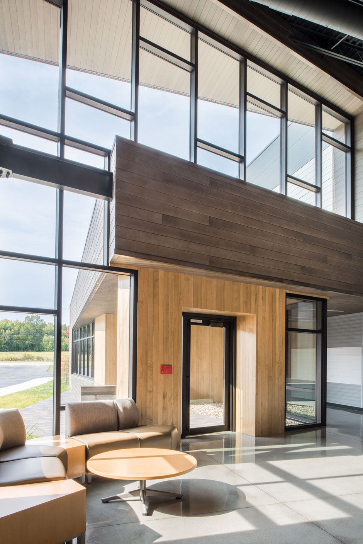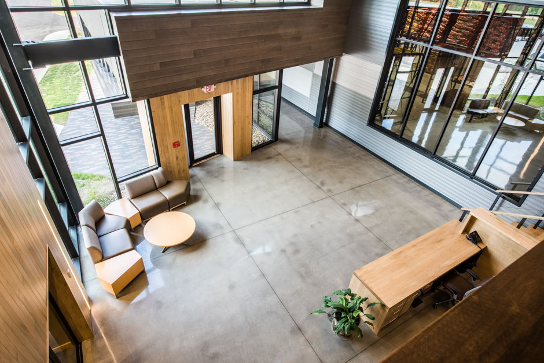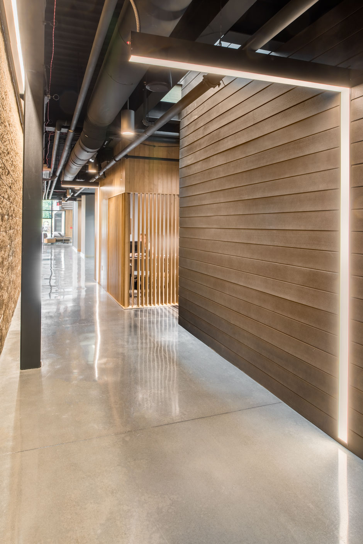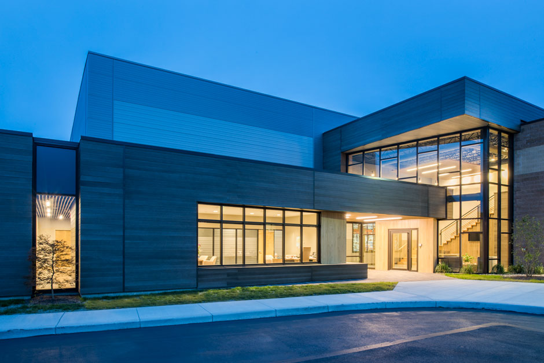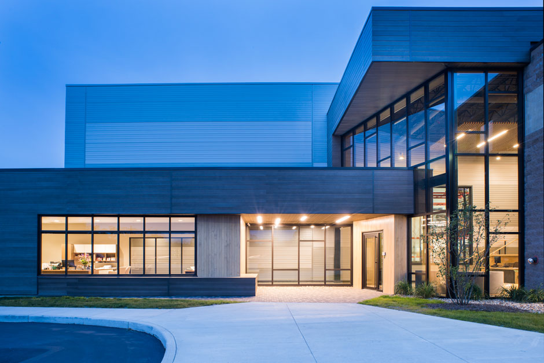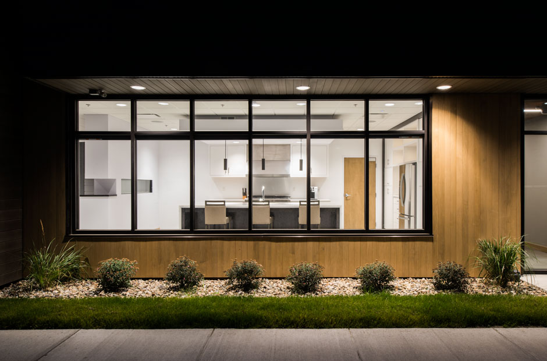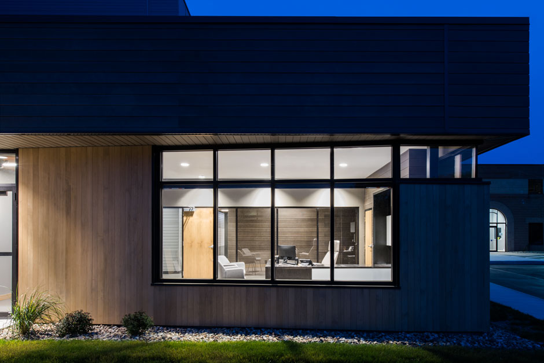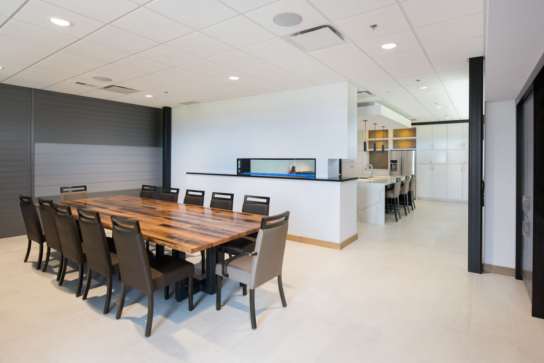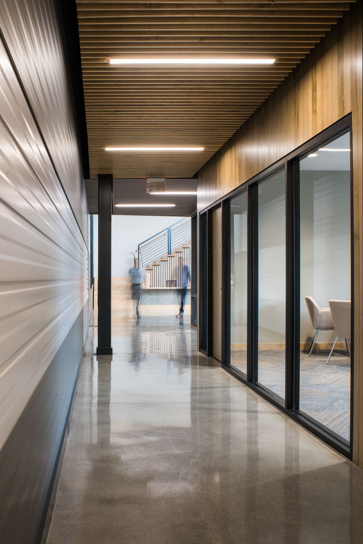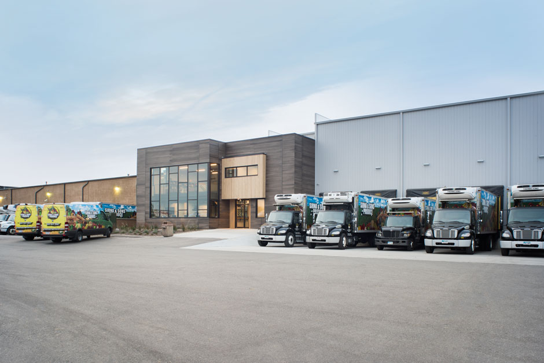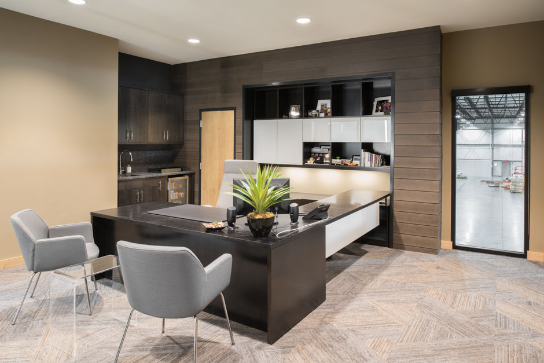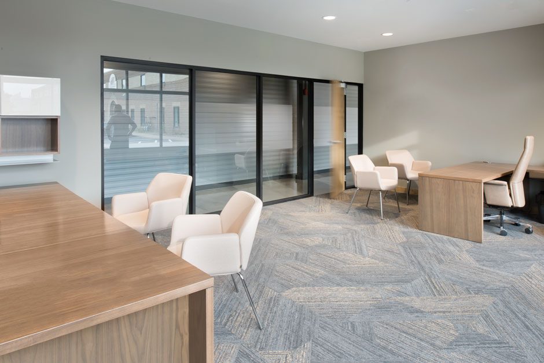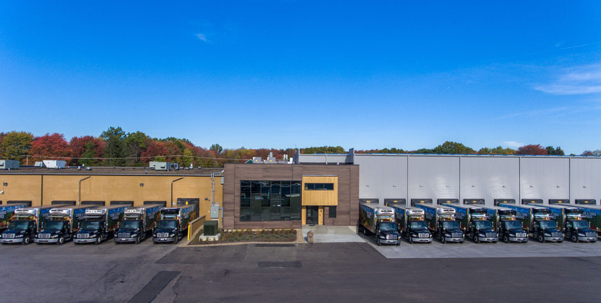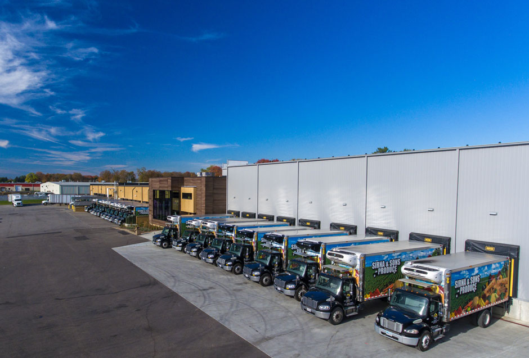Sirna and Sons Produce
RAVENNA, OHIO, USA
The new Sirna and Sons Headquarters provided unique design challenges resolved by a simple, clean form. The goal was to design an addition that would expand their distribution center, streamline shipping operations, house a food processing facility, create a healthy workplace for employees, and support their culture. During this process, they needed to maintain current business and shipping operations. Our office spent countless hours understanding the functionality of their business and their unique requirements to design a space that allowed them to operate more efficiently.
The design concept resembles a shipping crate with points of entry appearing as if they were carved of out the crate. The single story executive wing addresses the street and draws the attention of visitors. Because the two story office component is situated between the existing 24 foot tall building and the new 34 foot tall warehouse, it has no internal windows. One of the most important features is a 70 foot long skylight that allows natural light into the second floor, and with strategically placed penetrations in the floor, also allows the light to filter down to the first floor as well.
In the new office headquarters lobby, visitors are greeted by a floor to ceiling wood wall that transforms into both stair and reception desk. From here, visitors have access to the executive wing, a private test kitchen, a conference room anchored by Rustbelt Reclamations’ largest table, and entry into the existing building. Views from the lobby into the warehouse are framed by insulated metal panels that act as a wayfinding element throughout the office space. The lobby is also where all materials used on the projects collide.
The materials selected reflect the resiliency of the company while meeting the strict food safety requirements. Creating one of the largest refrigerated spaces in Ohio limits the type of materials possible for such a task, but in an effort to maintain an aesthetic, we explored orientation options for the insulated metal panels and mixing colors. This allowed us to play with the overall composition and miter the panel corners to avoid traditional capping details. The result is something so charismatic that most of the interior office walls are exposed cooler panels providing an intriguing backdrop to the new office building. This also allowed for single instead of double wall construction. The office building is wrapped in a combination of a wood composite rainscreen and maple siding. In addition to the selection of finishes, we were responsible for the design and coordination of office furniture.
Operating 24 hours a day, seven days a week, the final element of this new facility was driven by Sirna’s daily energy consumption. The roof of the entire structure is covered by 1,200 solar panels which now provide 30% of their yearly energy consumption.
The insulated metal panels became a major design element affecting material selection and reflecting the resiliency of the company. The project is the epitome of form following function.
A November 14th article in The Produce News features Peninsula Architects’ environmental design strategy for its work on Sirna & Sons Produce Headquarters.
Client: Sirna and Sons Produce
Date: Completed September 2017
Size: 105,505 Square Feet (20,000 sf of office space, 80,000 sf refrigerated storage, 5,505 sf of food processing)
Services: Master Planning, Architectural and Interior Design, Construction Administration, Branding, Employee Efficiency Tracking, Racking Layout and Product Organization, Food Processing Spacial Diagramming, Furniture Design and Coordination, Lighting System / Fixture Selection, Solar System Integration
Location: Ravenna, Ohio, USA
Builder: Janotta & Herner
Photographer: Kevin G. Reeves
A process committed to collaboration and exploration.

