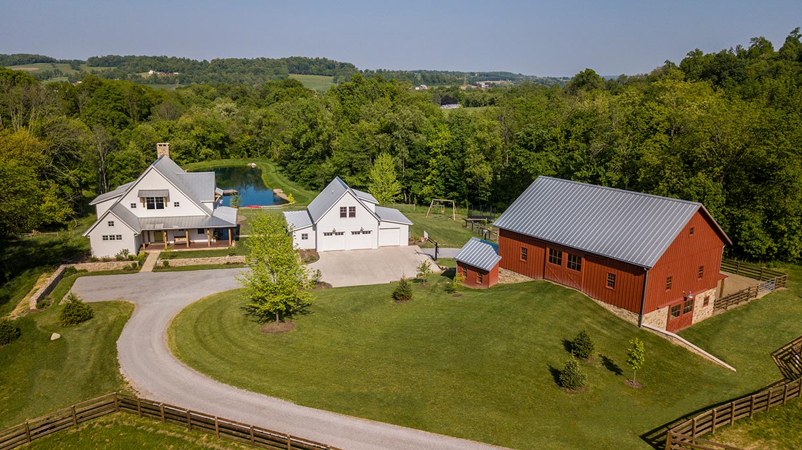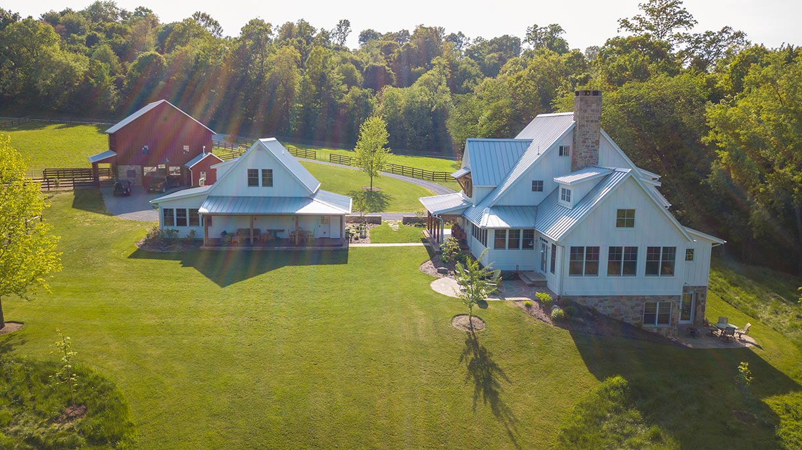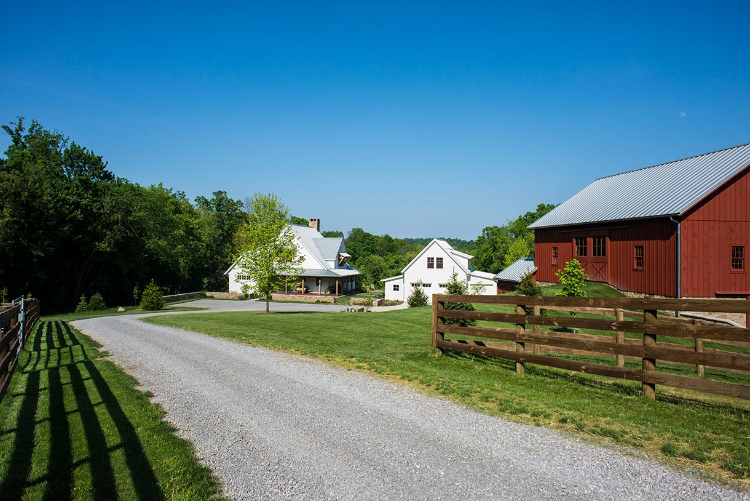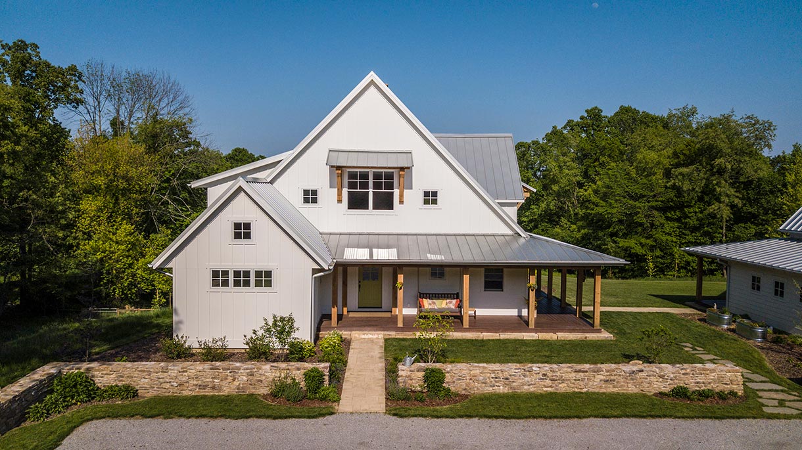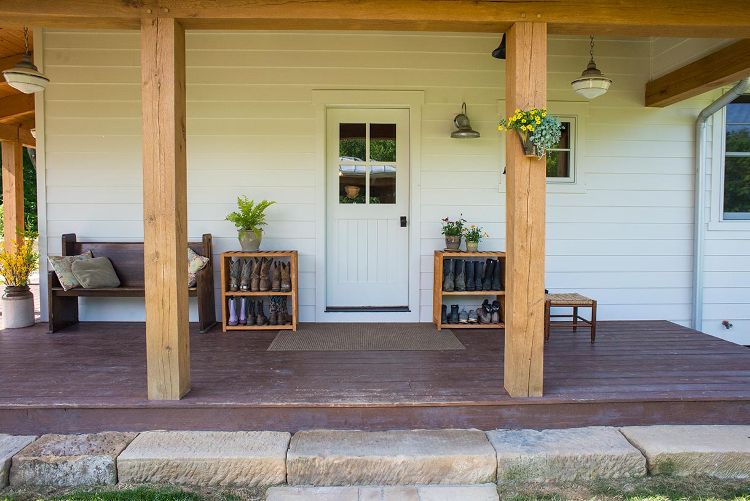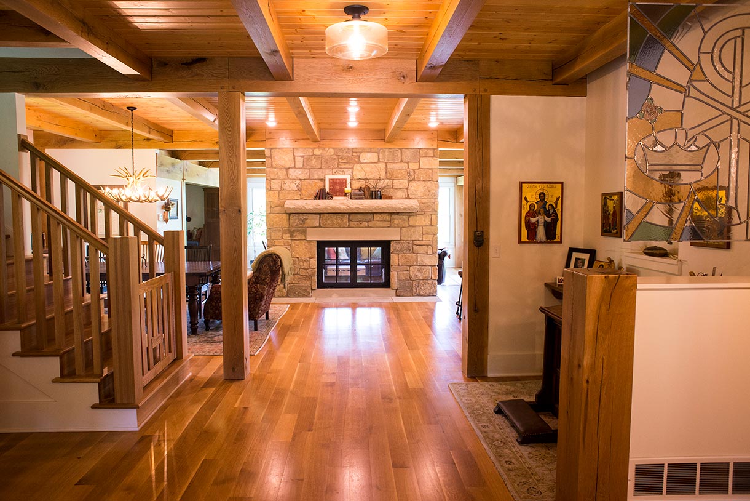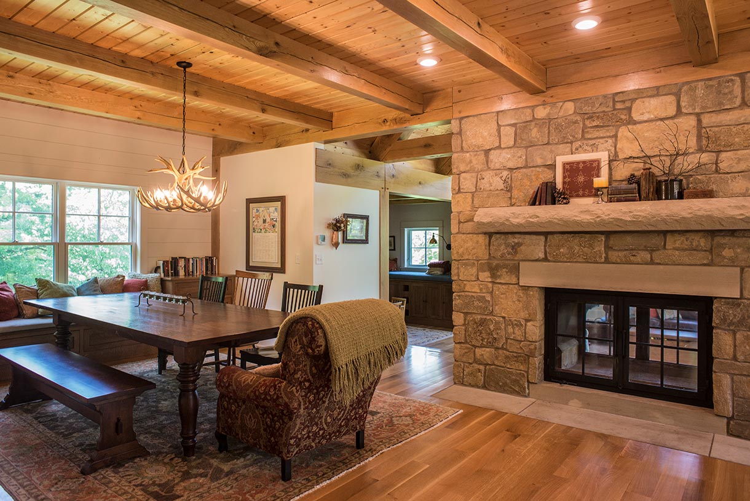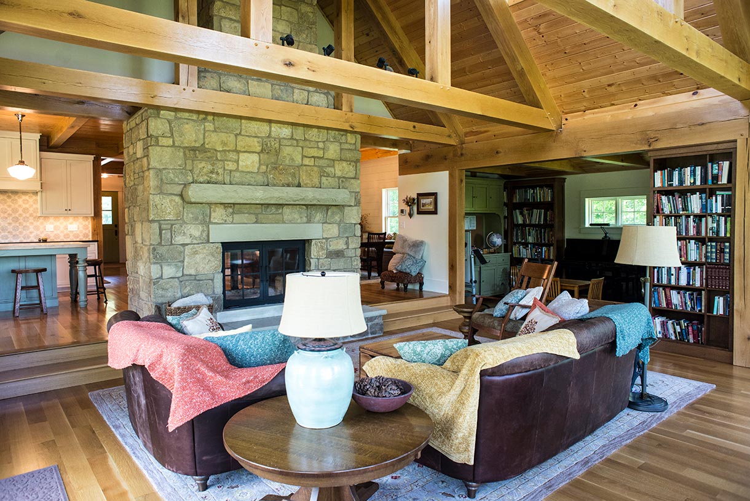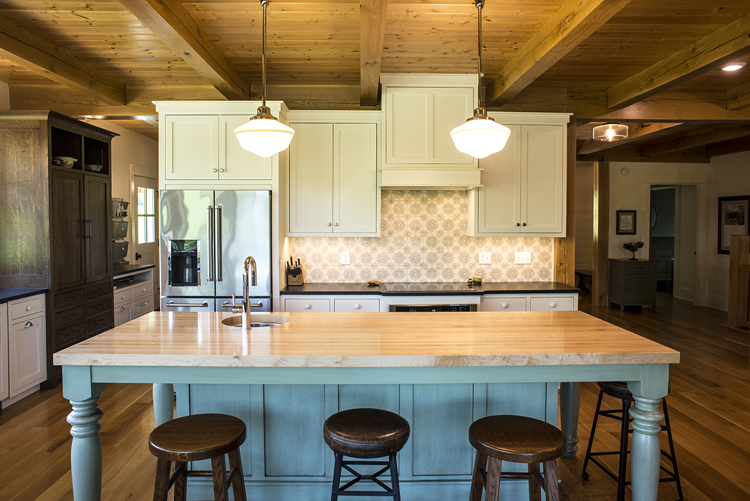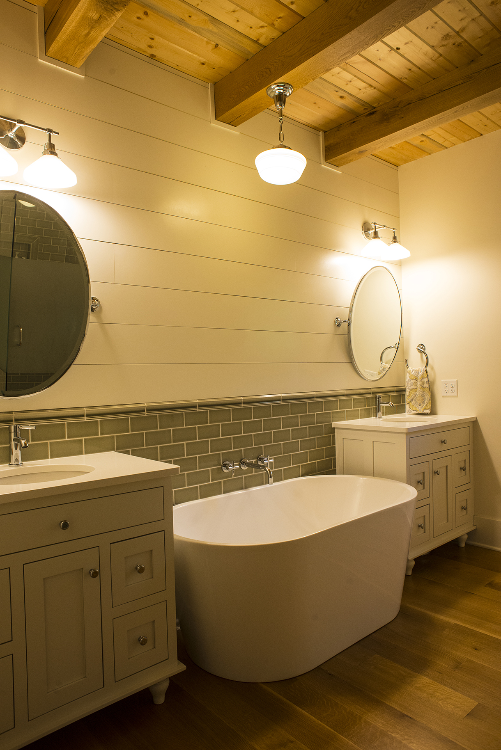Lustig Road Farm House
DALTON, OHIO, USA
Located in the rolling agrarian landscape of Holmes County Ohio, this collection of buildings forms the center of an active family life. The design addresses the challenges and opportunities of the sloping site by organizing iconic “farmyard” elements such as house, outbuilding, barn, garden and fenced pastures into an informal composition integrated into the landscape. These elements were arranged to maximize views, create protected exterior spaces and address the movement of the sun throughout the day. The result is a modern residential cluster that is resonant with the collection of houses and agrarian structures located throughout the region.
Client: Private
Status: Completed Spring 2017
Size: 9 acres, Main Residence, Garage/Carriage House, Barn, Arena, and Pond
Services: Master Planning, Architectural Planning and Design, Timber Frame Design, Cabinetry Design, Construction Administration, Landscape Design
A process committed to collaboration and exploration.

