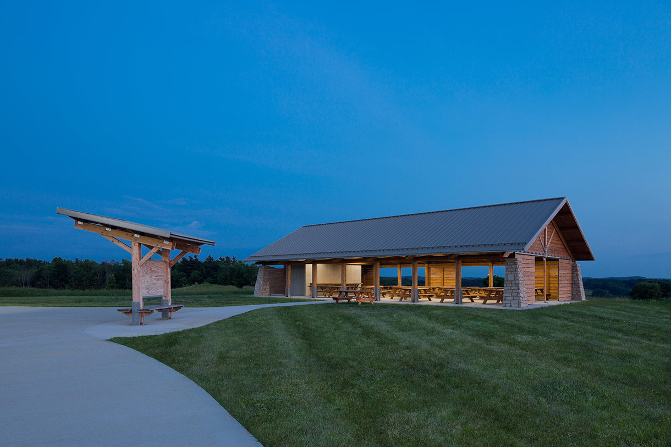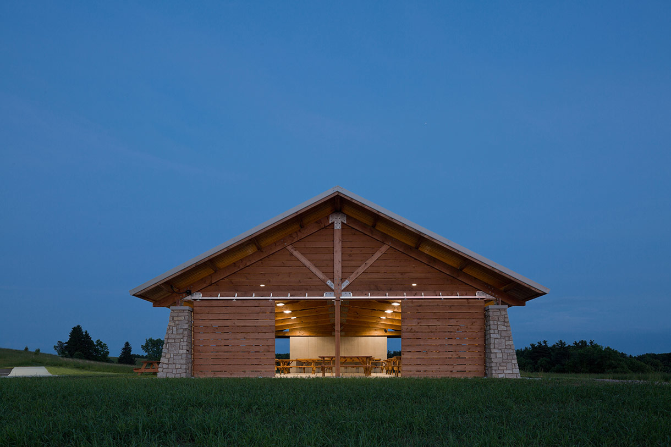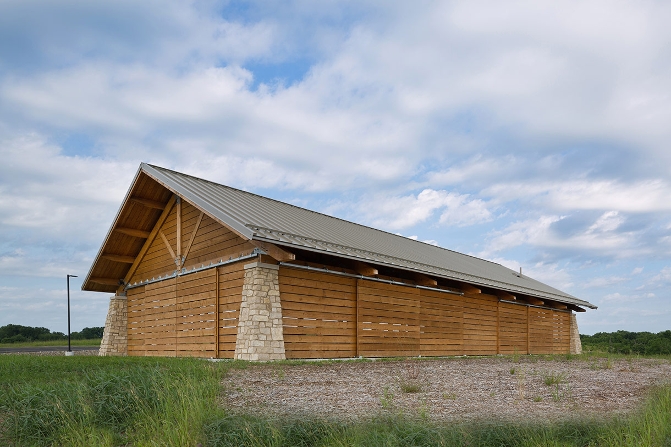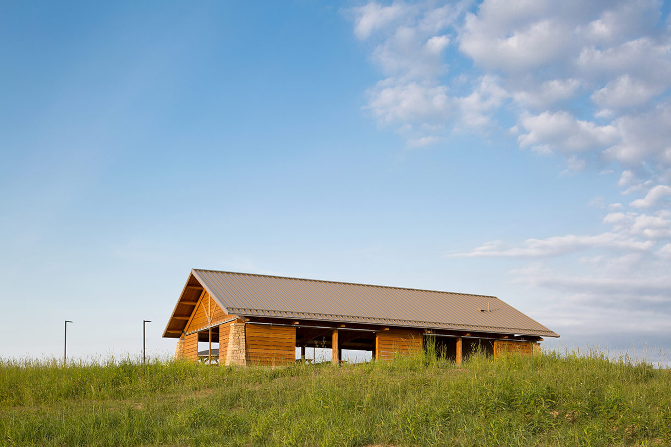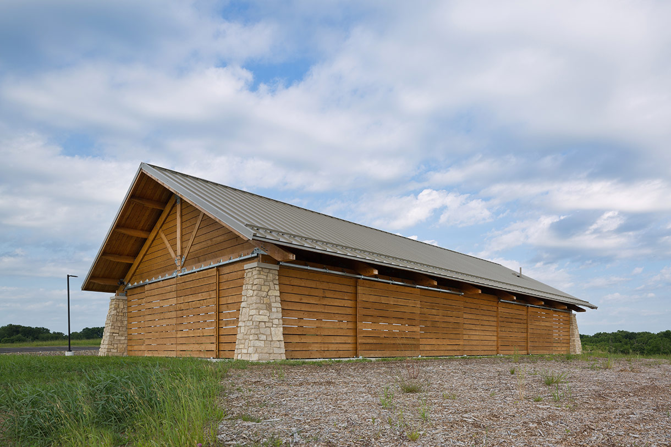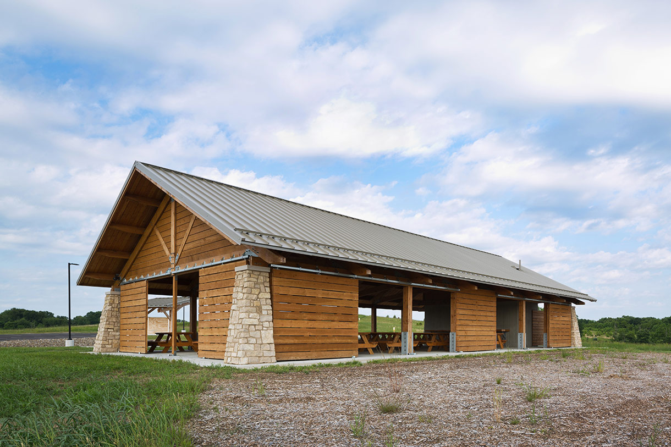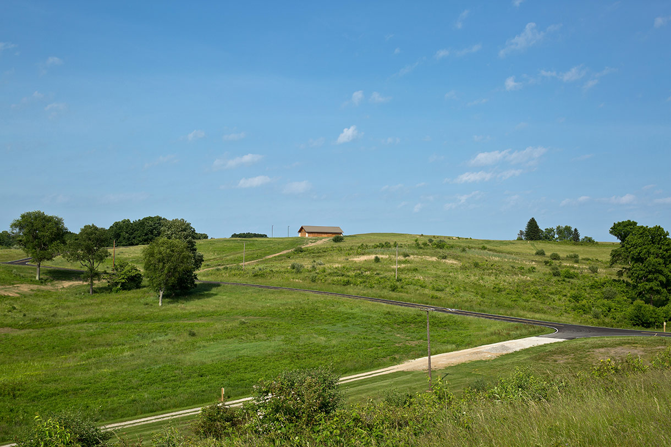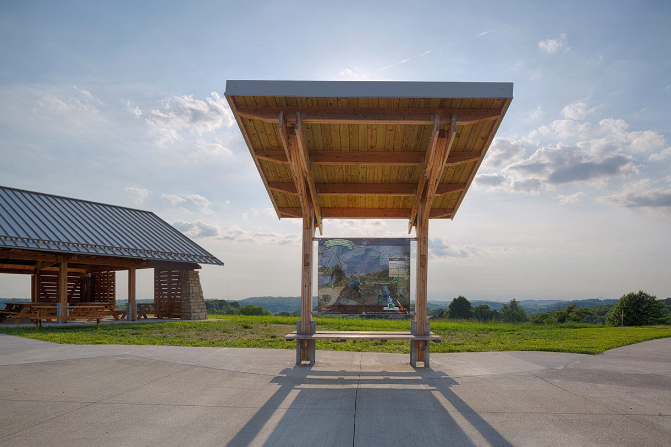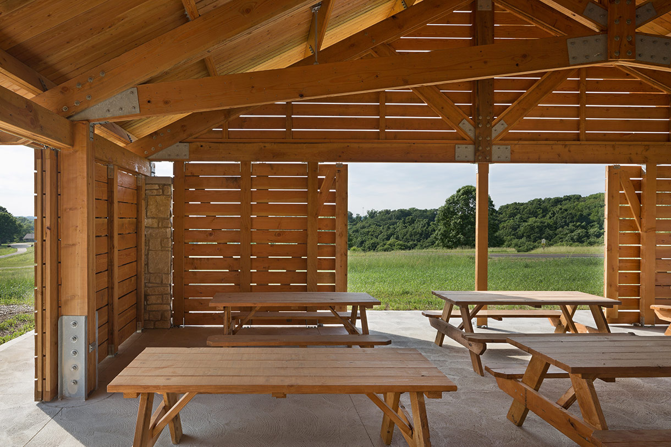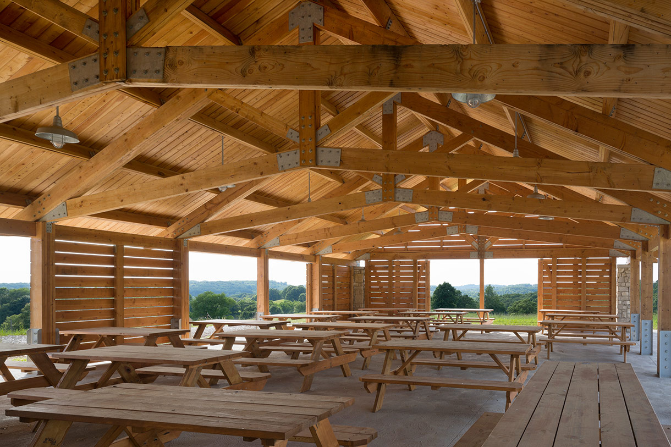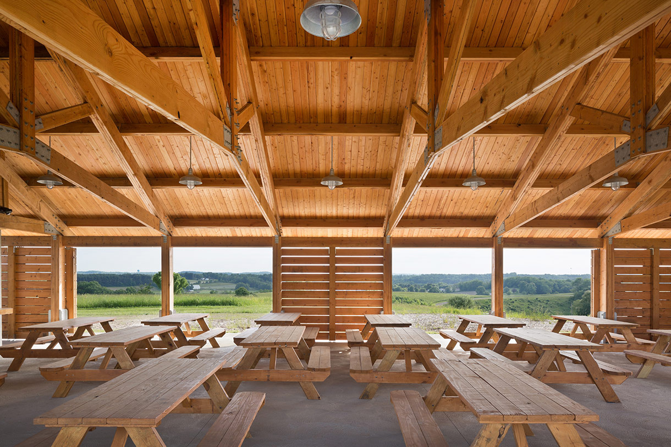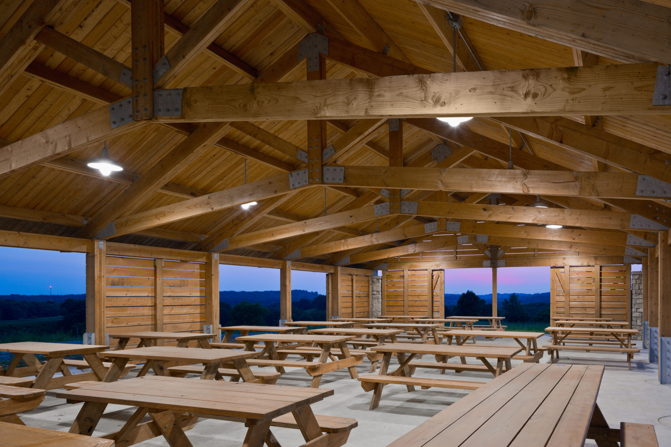Fry Park Picnic Shelter
MAGNOLIA, OHIO, USA
Sited amongst the rolling hills of south eastern Stark County this pavilion is part of a 60 acre park which contains walking trails, a nature playscape, a visitors center and a large barn structure repurposed as an event center. The Pavilion sits on the highest part of the property with commanding views in all directions. Part of the design challenge with the site was to create an open pavilion that takes full advantage of the views, yet can be quickly closed when the prevailing winds of the elevated site become too strong. The firm utilized wood slat screen walls mounted on barn door hardware to protect inhabitants from the strong seasonal winds. When closed at night, the structure glows like a lantern on a hill, creating an almost mystical image that can be seen from all parts of the park.
Builder: Pavlis Group
Photographer: Scott Pease
A process committed to collaboration and exploration.

