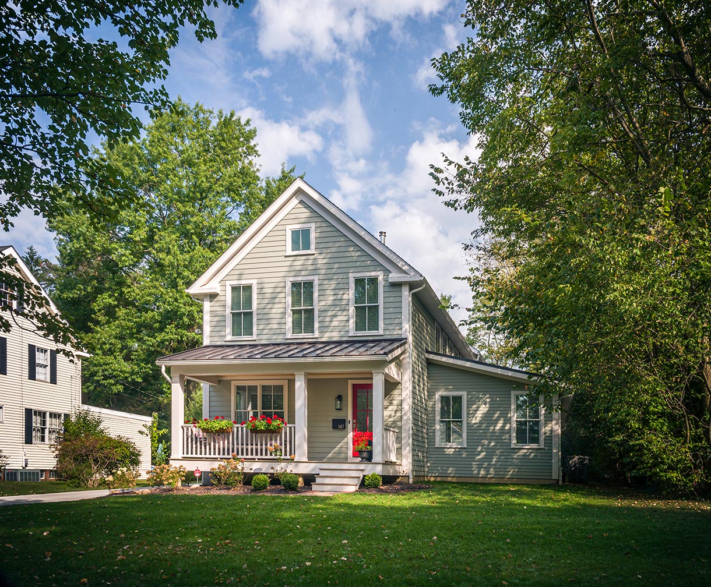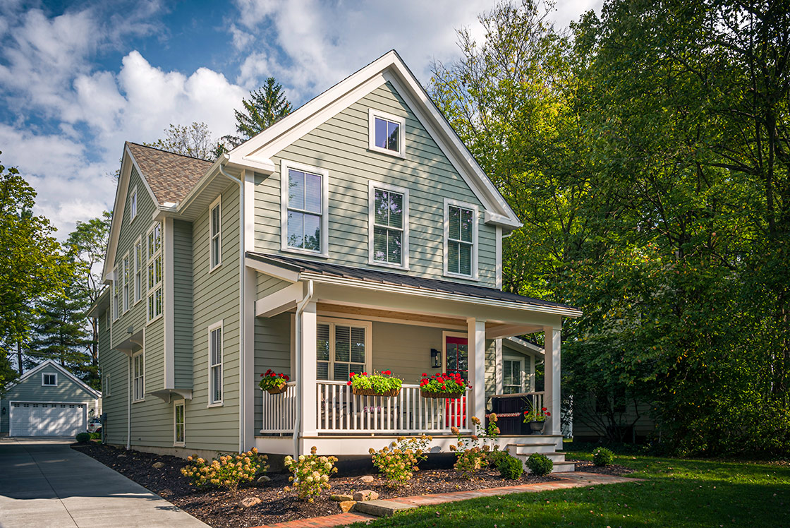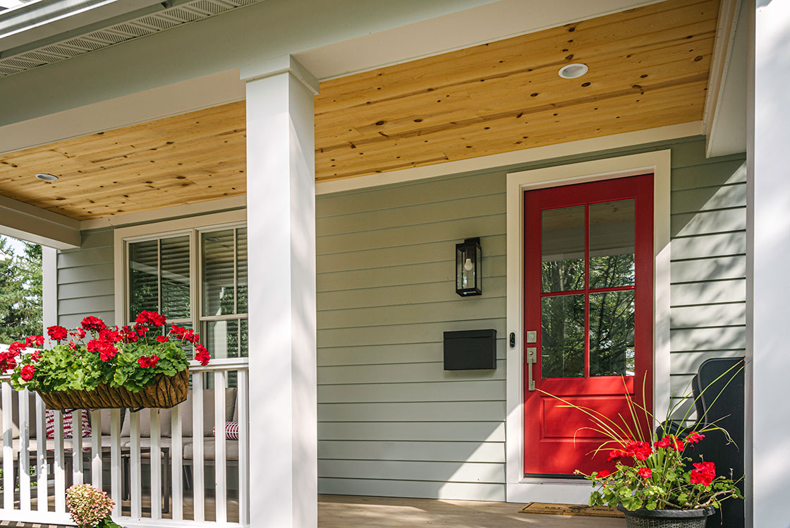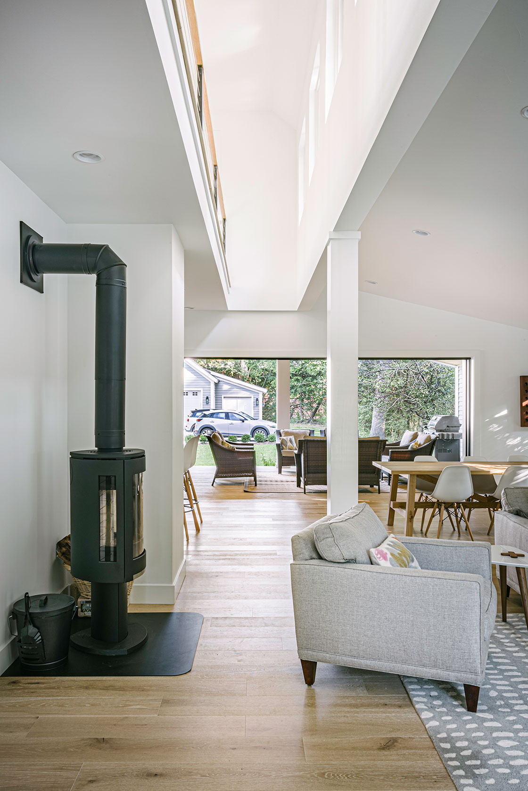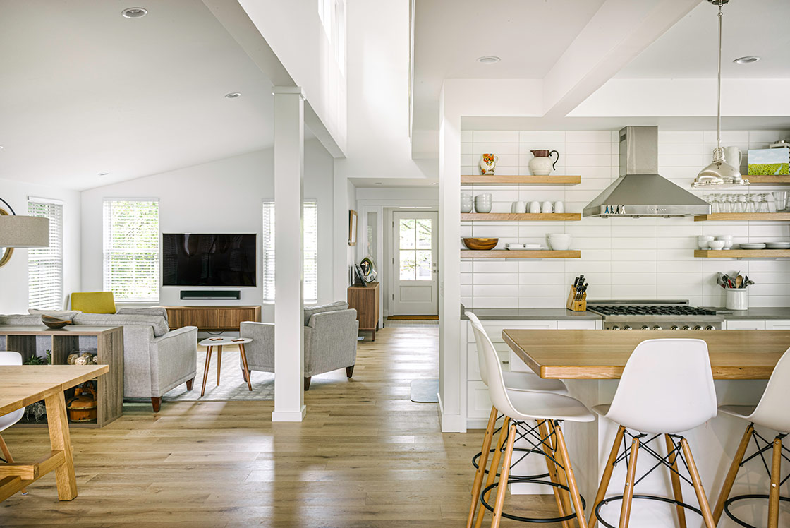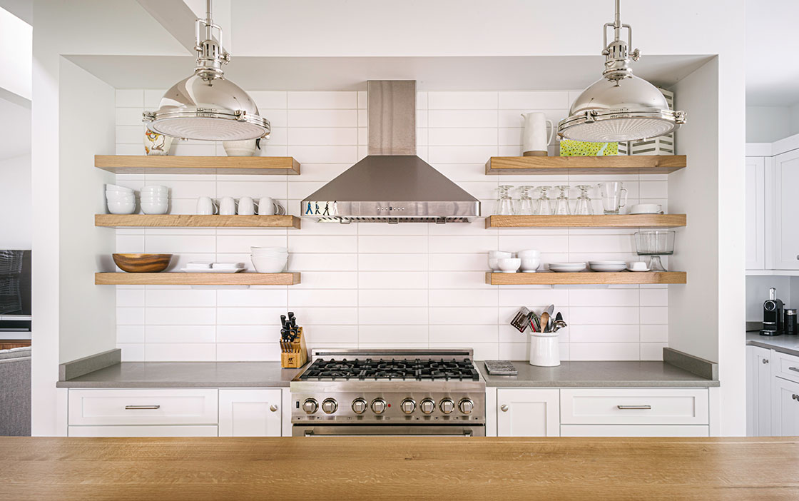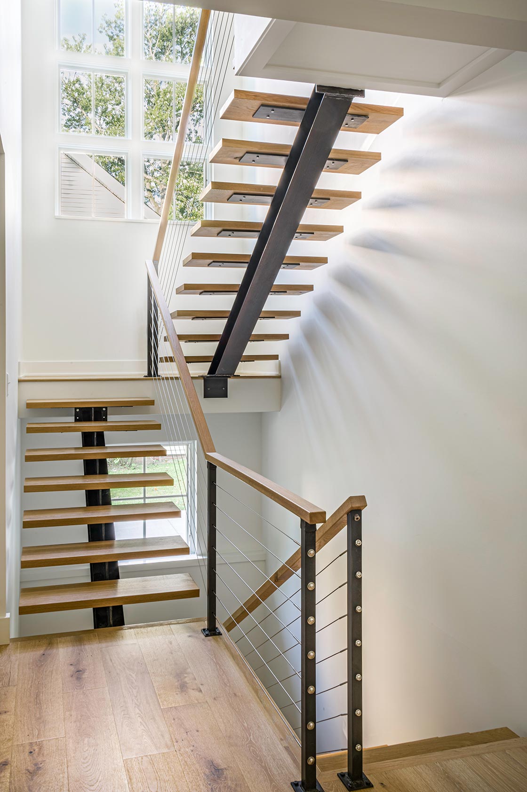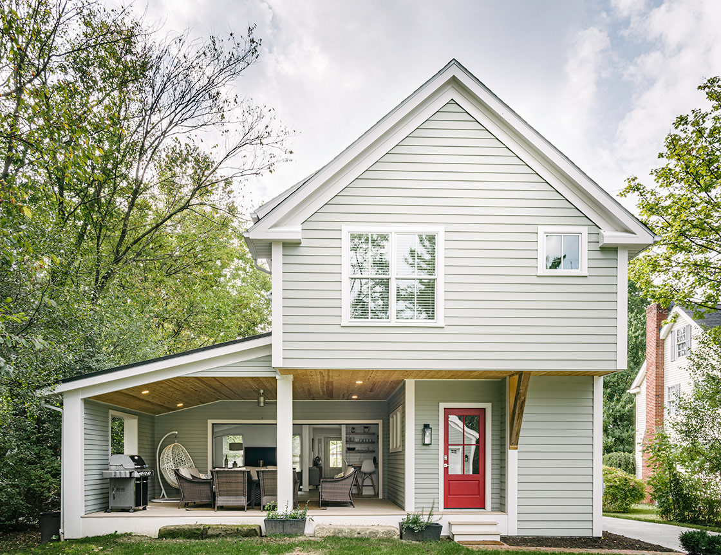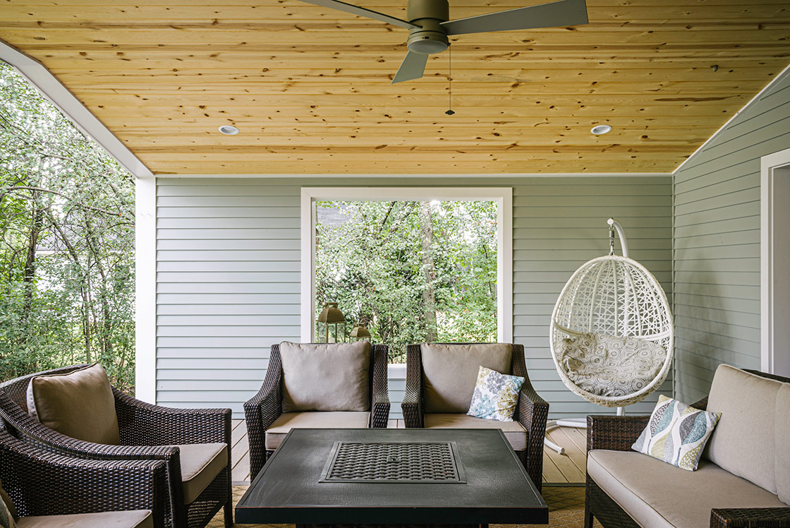Elm Street Residence
HUDSON, OHIO, USA
Located within the Historic District of the City of Hudson, this home was designed for British expats who wished to have a more modern house that blended into the historic neighborhood. The typical Western Reserve shotgun gable form is resonant with the surrounding houses dating back to the early 1900’s, but that all changes when once you enter through the front door. Light and air flood the center of the house through a two- story central spine that runs front to back. This spine terminates at the back of the house in a 16-foot glass pocket door that seamlessly opens the interior of the house to the rear garden. Clean and minimally detailed, the interior reflects the values of its owners by focusing on expressive details in steel and wood.
Builder: Sinopoli Brothers Construction
Photographer: Dave Berlekamp
A process committed to collaboration and exploration.

