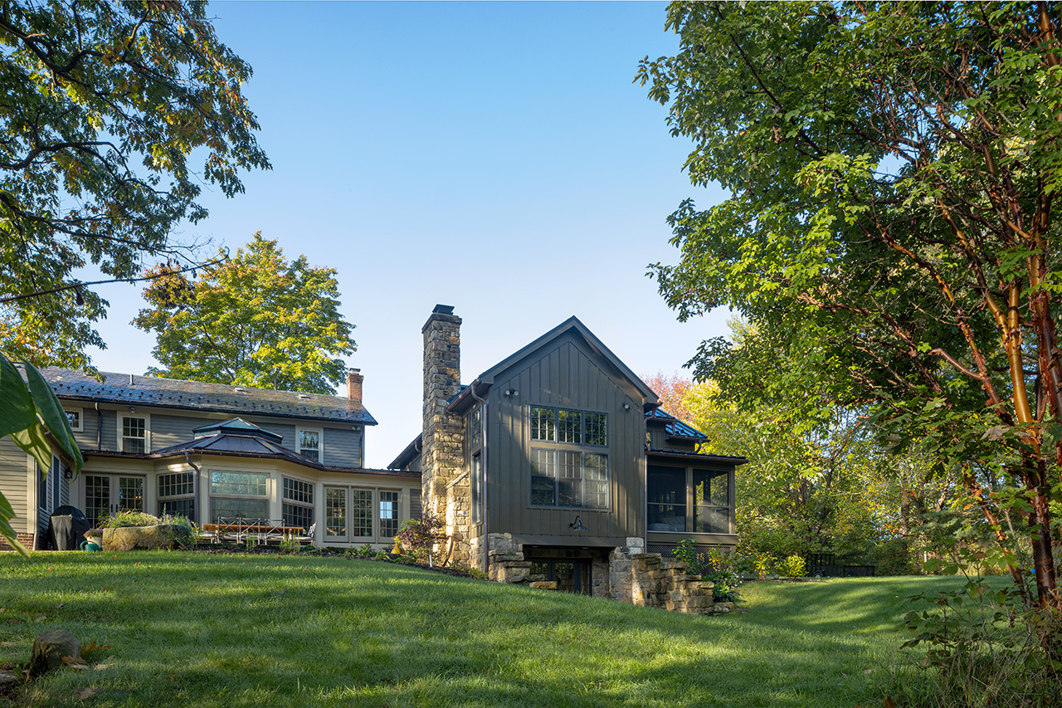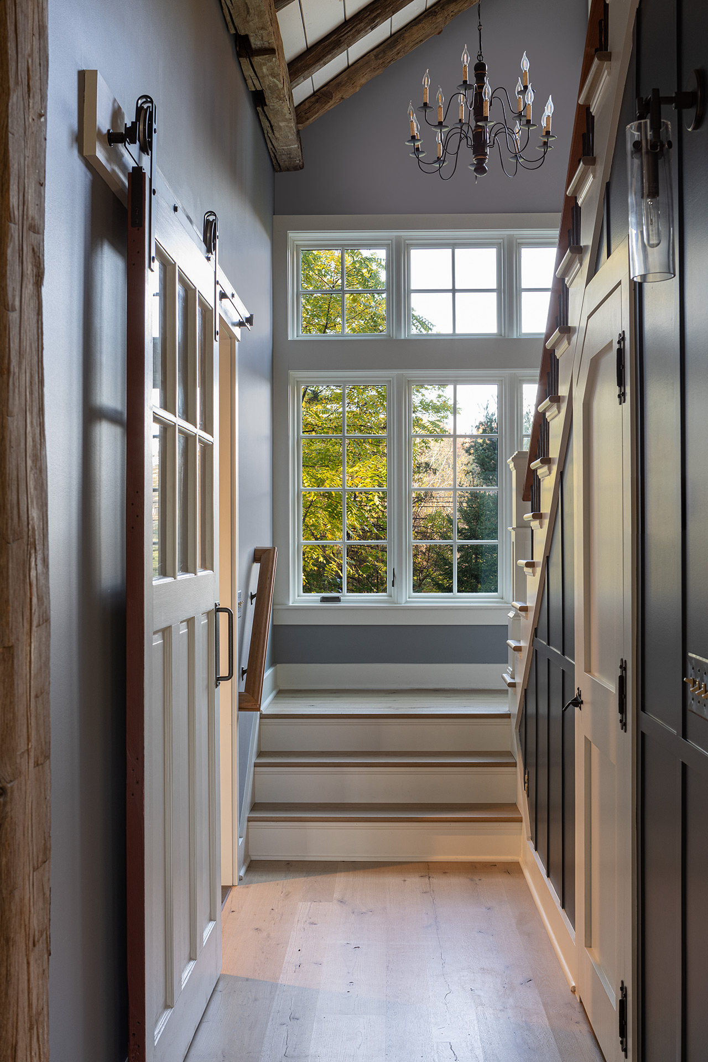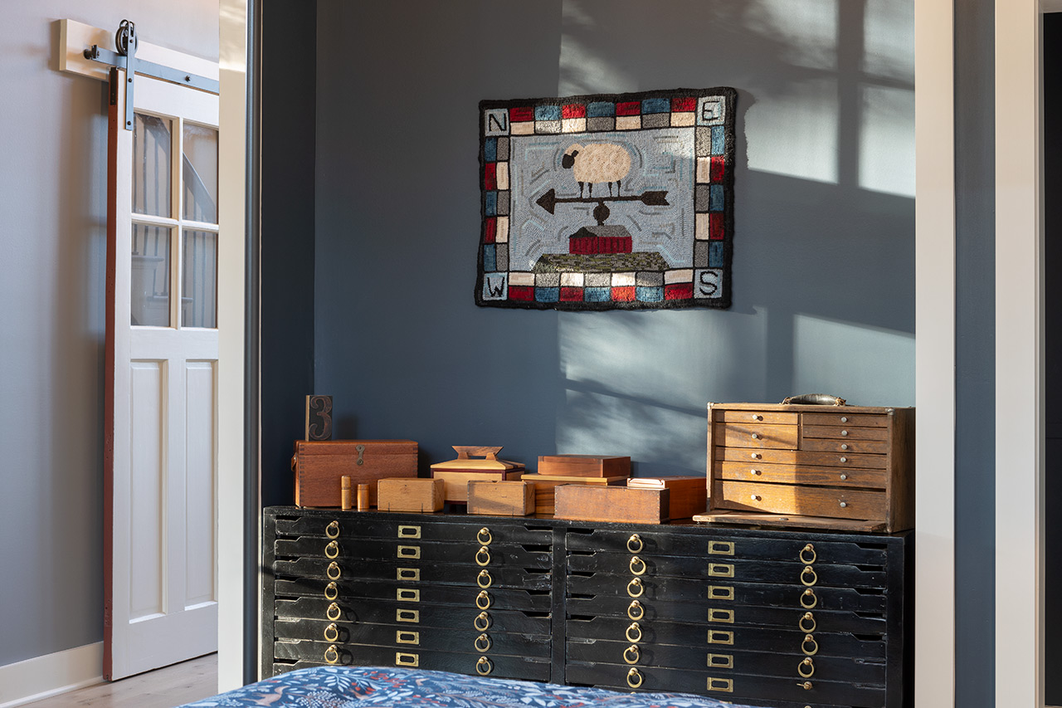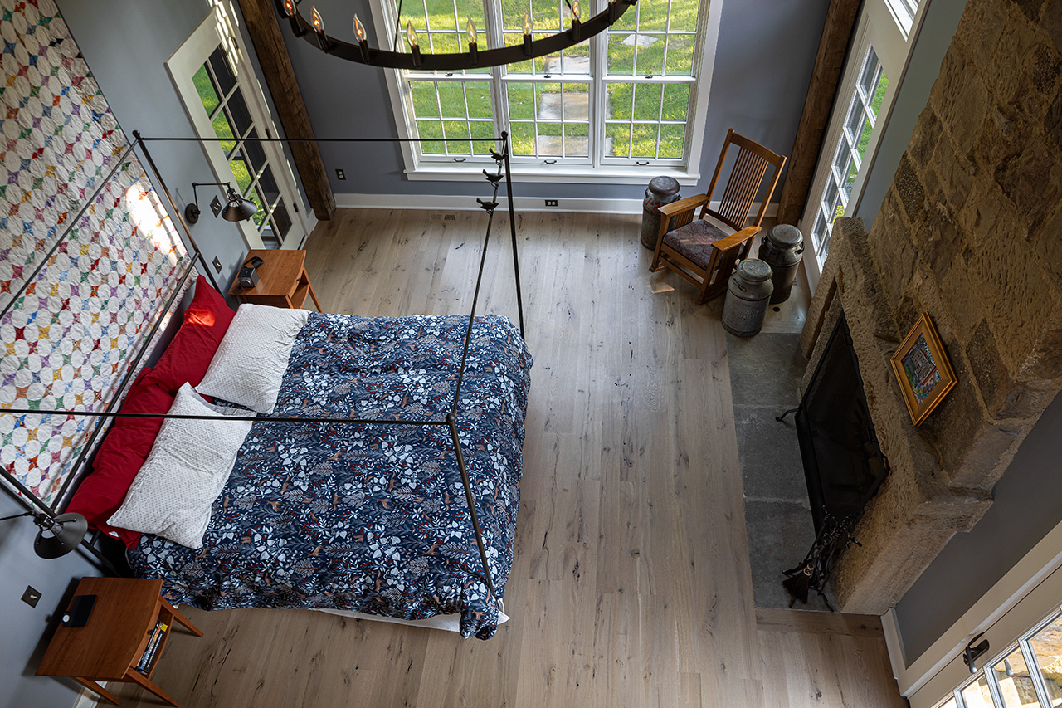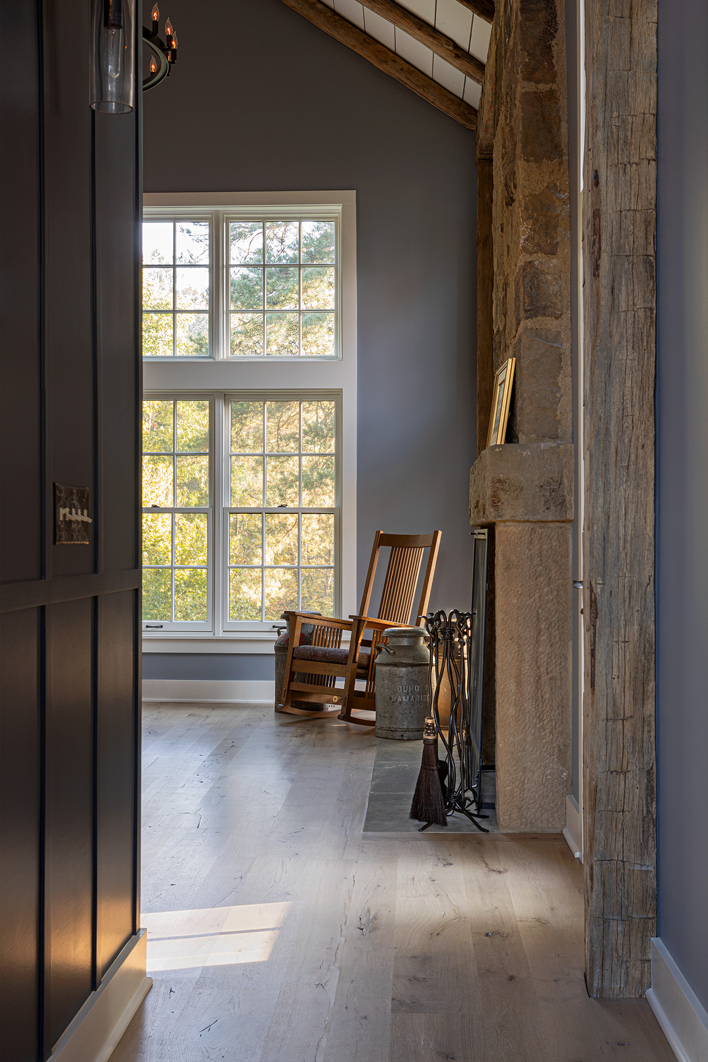Echo Hill Addition
HUDSON, OHIO, USA
This three floor addition to the historic Echo Hill Farm in Hudson contains a new primary suite, a loft office and a lower level rec room and wine cellar. The new gable form was subtly attached and set back from the historic home forming a discreet connection. Material choices of reclaimed wood and stone builds a soft palette that is subservient to the original 1816 Farmhouse and helps the structure blend into the background. The dramatic two-story bedroom looks out over a riparian area and the office loft feels like a tree house hanging out into space. The real success of this project lies in the addition of a first floor bedroom suite which allows the owners to enjoy the home well into their retirement years.
Builder: Welever Construction
Photographer: Scott Pease
A process committed to collaboration and exploration.

