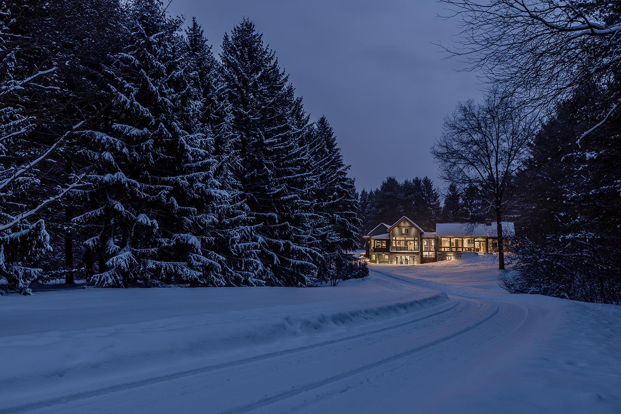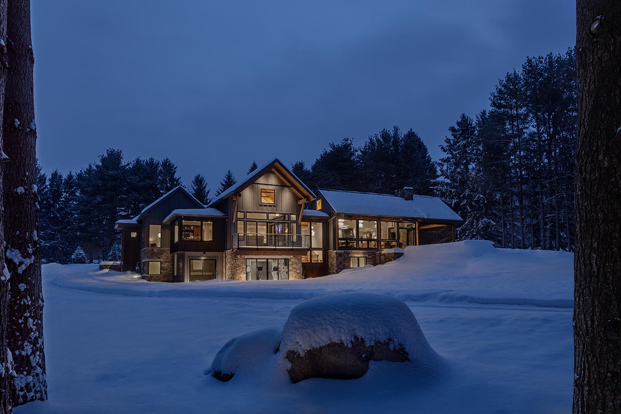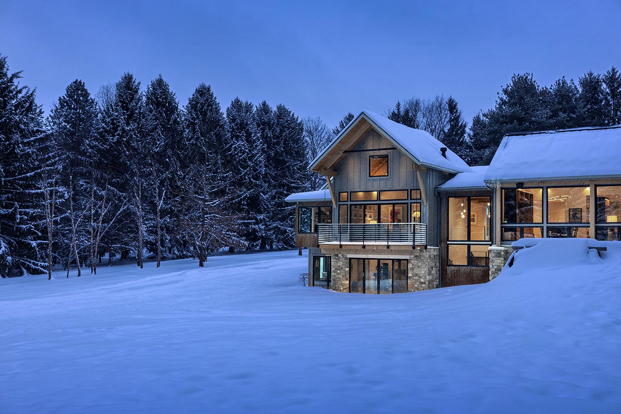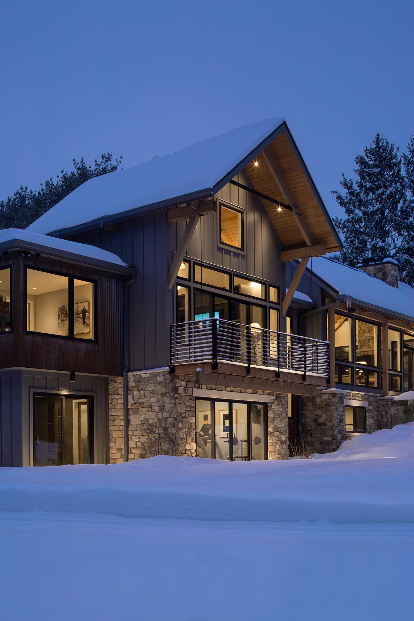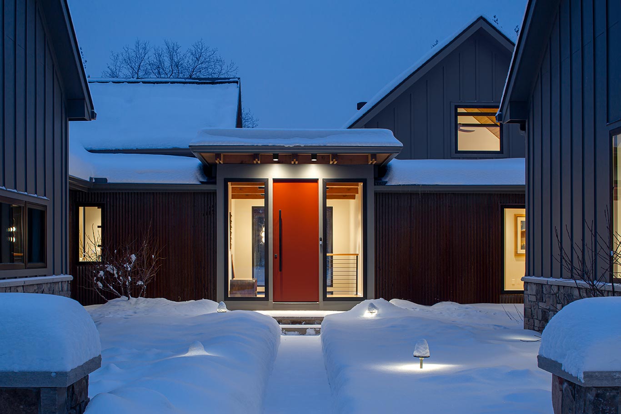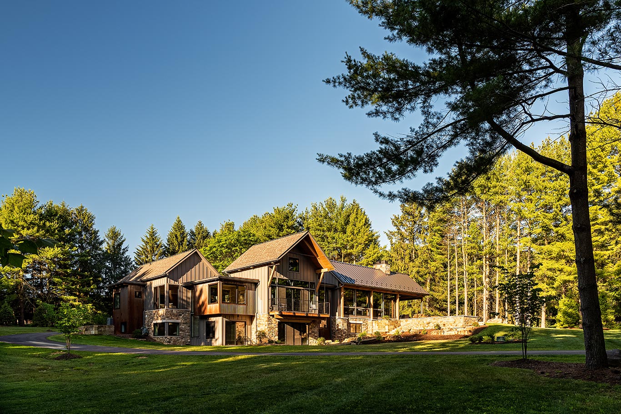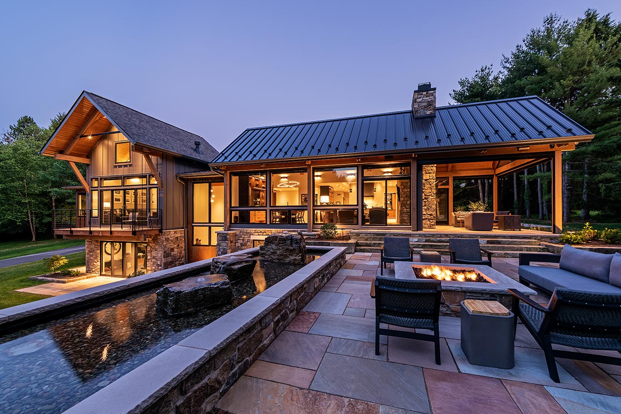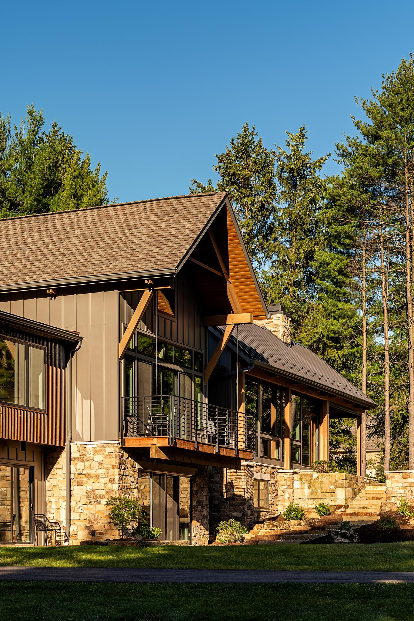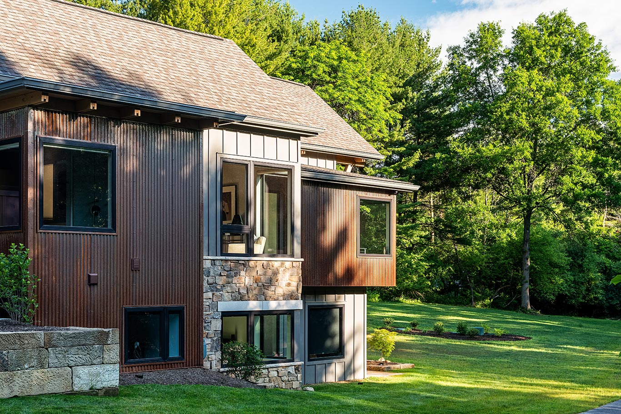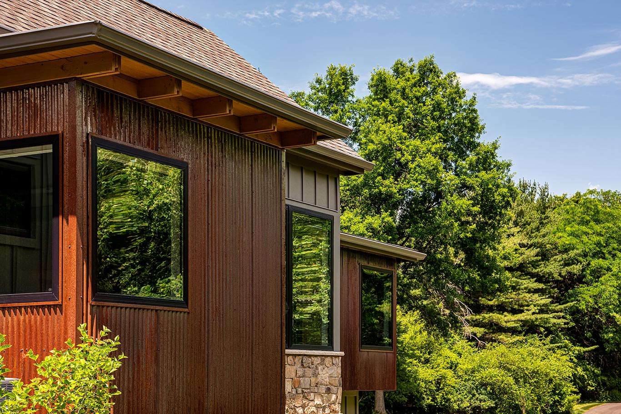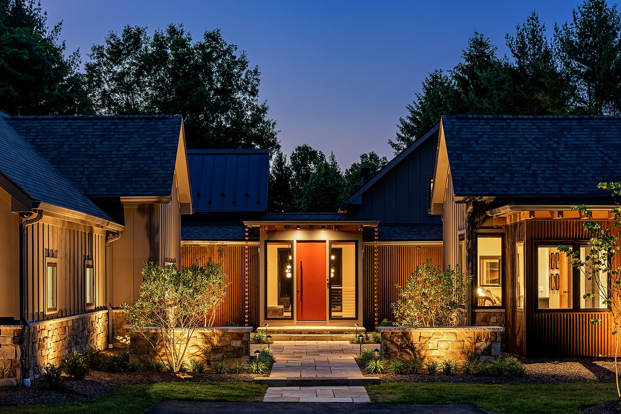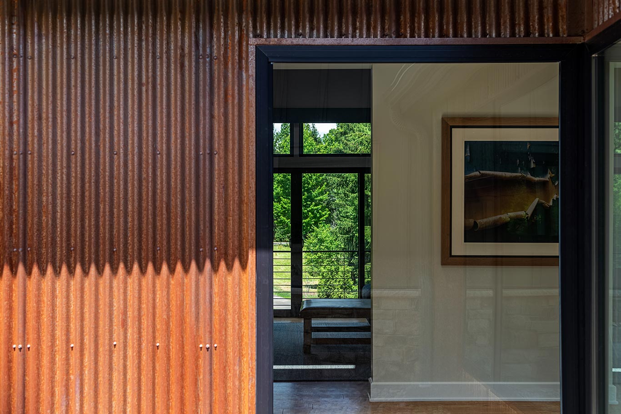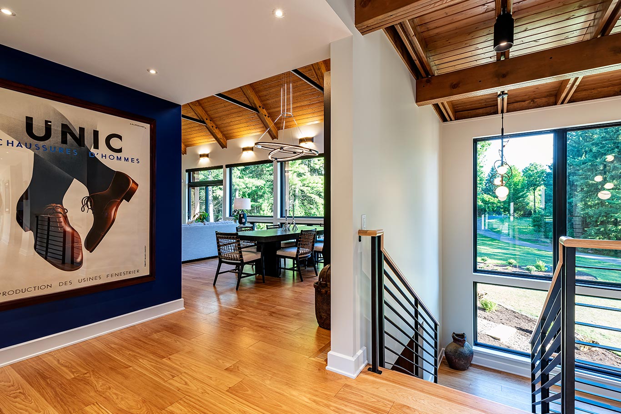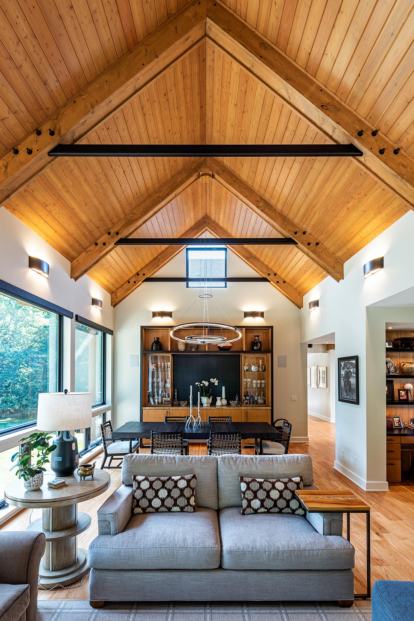The Gauntlet
BATH, OHIO, USA
The unique design of this house and its atypical arrival experience was driven by its response to the site, locating the front door to the house on the opposite side of the looping entry drive. A study of topography and site conditions lead to this unique relationship of building to entry drive but allows the house to present itself to visitors in a dynamic way. The house is set back from the street and its neighbors, tucked into existing landscape that helps to reinforce its intimate relationships between interior and exterior spaces. The front door, accessed via the “rear of the house” is accessed through an open-air courtyard created by flanking arms of the building. Natural stone, stained white oak timber, board and batten siding, and weathering steel make up the exterior, a careful selection of materials that resonate with site and will patina over time. Large moments of glazing connect the house to its site, activate the primary stair, and bring light into the interior art gallery corridors.
The Gauntlet received AIA Akron’s Citation Award for Newly Completed Building in 2023.
Builder: Boggs Custom Homes
Photographer: Christian Philips
A process committed to collaboration and exploration.

