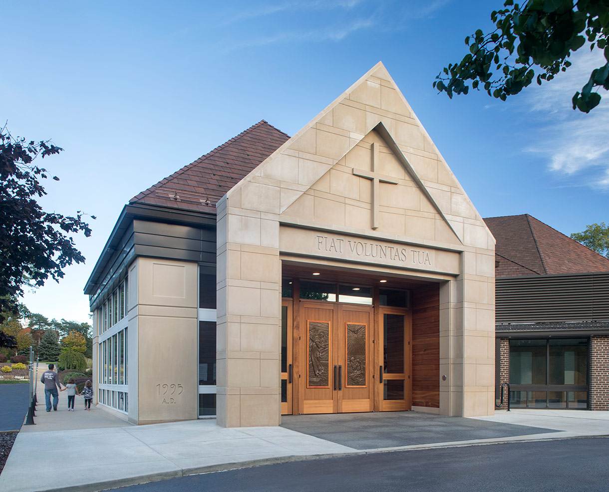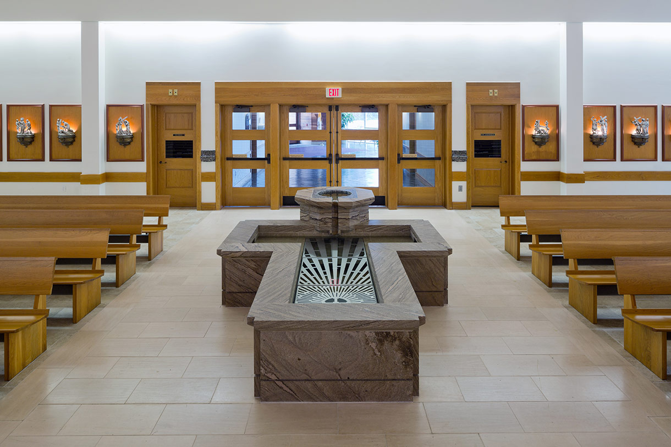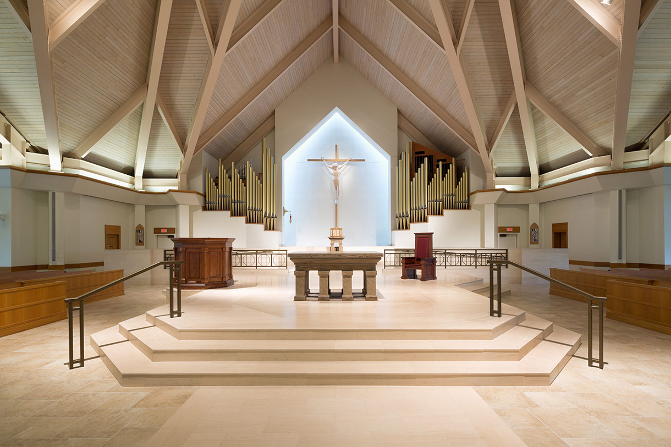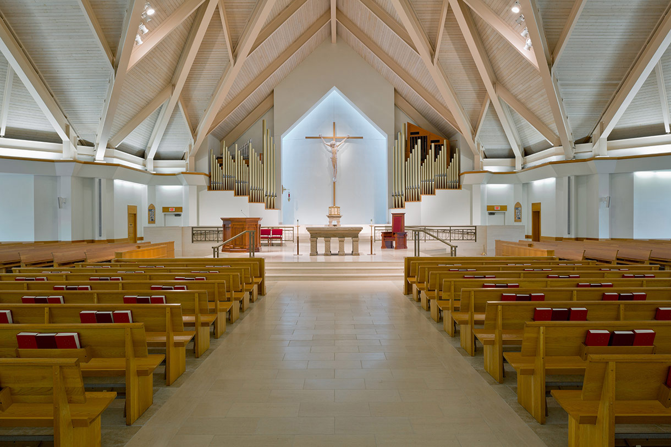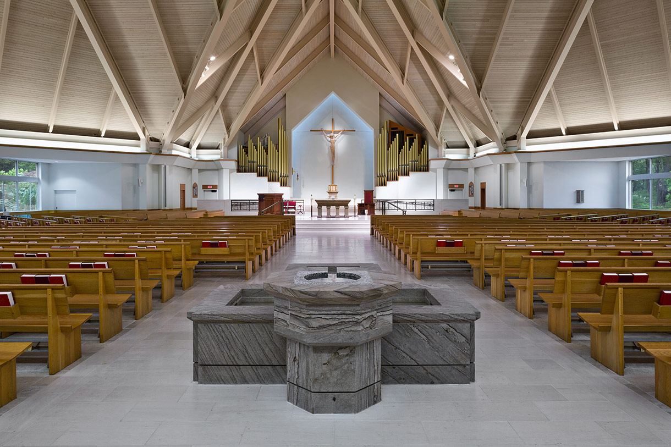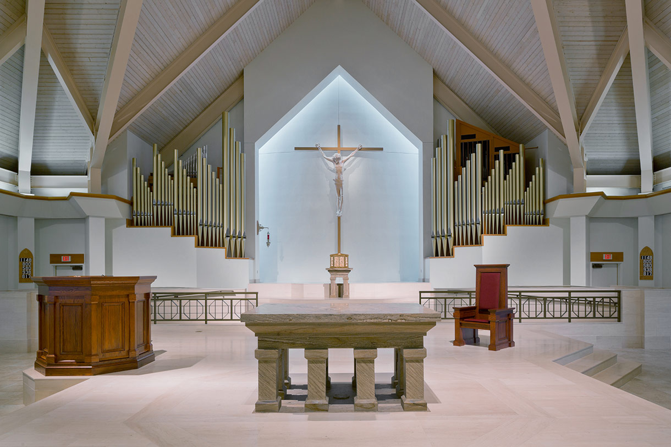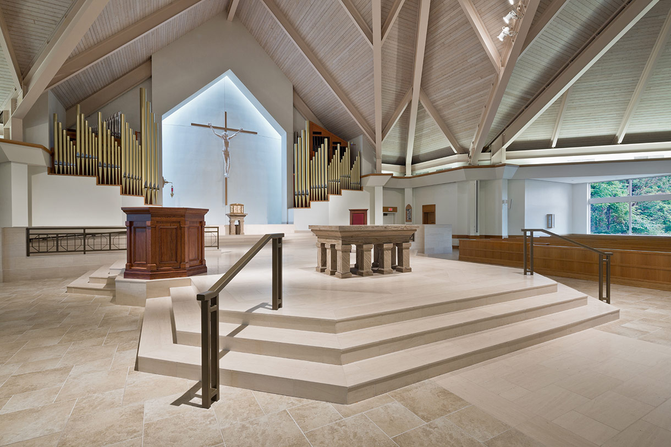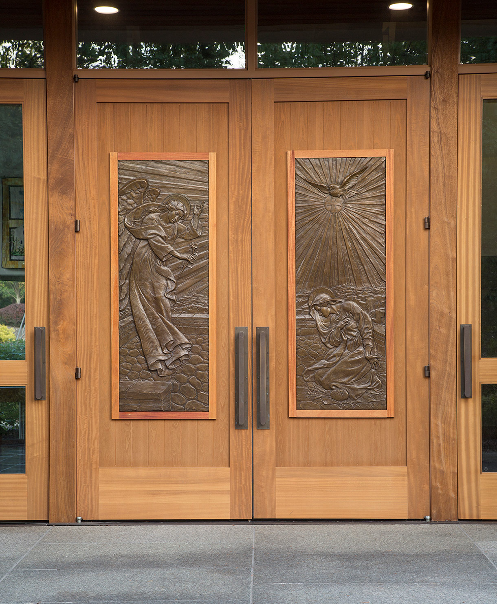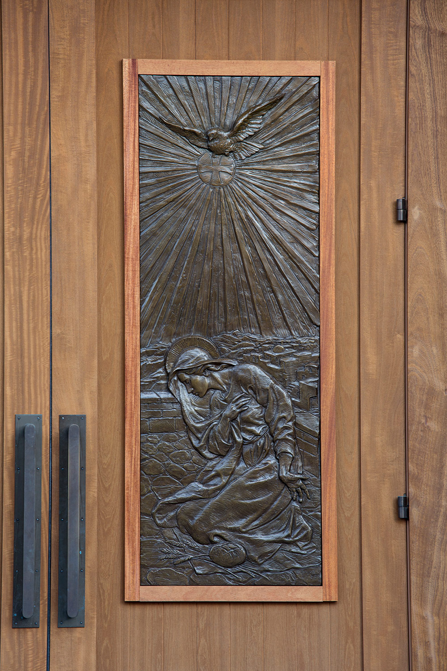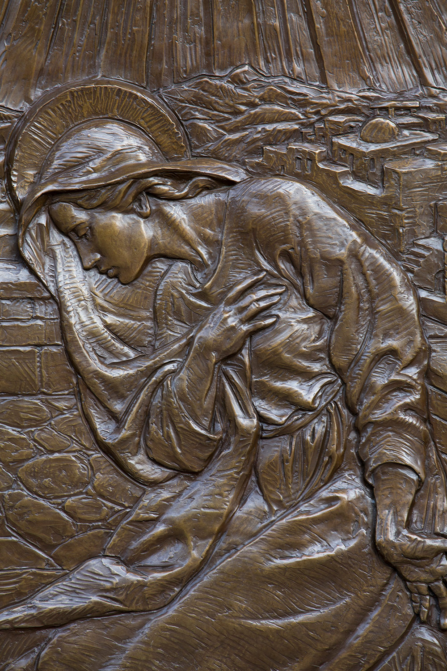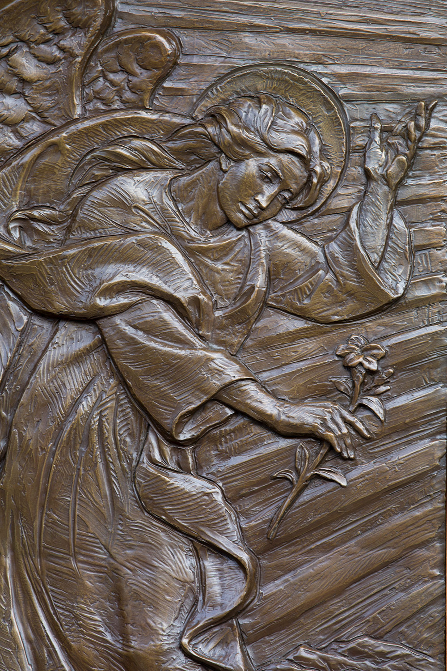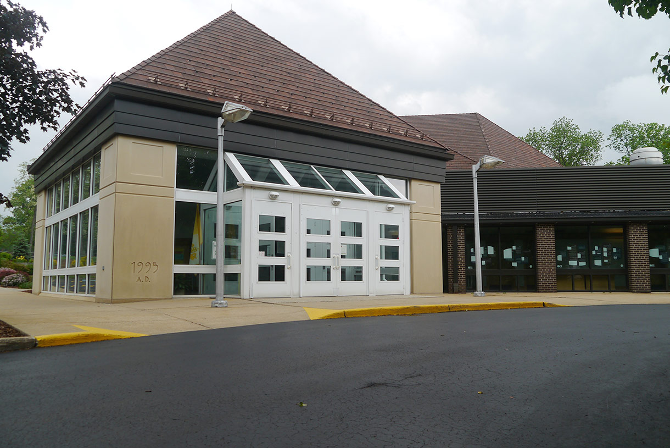St. Mary Catholic Church
HUDSON, OHIO, USA
The Saint Mary Catholic Church project involved approximately 14,150 square feet of interior renovation and included: new nave flooring and wall finishes; re-configuration and re-finishing of existing pew seating, as well as twenty-two new pews; a new and re-configured sanctuary platform; new choir seating platform; new liturgical elements including a stone baptismal font, Altar, and tabernacle pedestal, and a wood ambo and presider’s chair; removal, re-painting, and re-tuning of “façade” organ pipes; and select lighting upgrades.
In addition to the interior renvoation, Peninsula was tasked with enhancing the main entry to the Church. The new Church entrance addition and ceremonial wood doors replace the original glass and metal storefront entry that was part of the church’s Narthex and Sanctuary addition, completed twenty years earlier in 1995.
Large granite pavers with staggered joints define the approach and walkway from the drop-off area to the entrance and through to the interior of the Narthex. The entrance is simple in its materials – wood and cast stone – but it has a richness and scale that comes from its form and details. Taking cues from the south wall of the existing Sanctuary, two piers of paneled cast stone carry the gable-form roof above and frame the wood and glass entrance below. A paneled cast stone lintel spans mid-way between the piers and includes the engraved Latin phrase: FIAT VOLUNTAS TUA (Thy Will Be Done). Above, the central element of the cross appears to be floating within the canted pediment wall behind. Behind the paneled cast stone piers below, two Sapele wood-clad walls define the entrance procession and are splayed at the ends, a suggestion or gesture of open-hands welcoming parishioners.
Integral to the design of the new entrance procession are two large ceremonial wood doors, each measuring 4-ft wide by 10-ft high and weighing over 500 lbs. each. The doors are made of Sapele wood with a distinctive figure, reminiscent and in the same family as mahogany, and are accented by oil-rubbed bronze hardware and two sculptural bronze bas-relief panels. The ceremonial doors are flanked by two wood and glass doors through which parishioners enter the Church. Glass transom windows span across the top of the doors, allowing the narthex inside to be infused with natural light. At night, the surrounding glass doors and windows radiate light through the evening hours, inviting people to enter the Church. The special and unique poise of Mary has been expressed and integrated within the ceremonial wood doors with two central features of sculpted bronze bas-relief panels depicting a scene of The Annunciation. Each bronze panel measures 2-ft wide by 5.5-ft high. Inspiration for the bronze panels came from Frederick James Shields’ painting The Annunciation, 1894. The overall composition of the figures and their gestures, the radiating light above, low stone wall and pavers below and the rocky desert landscape beyond, all help to move or carry the eye from one panel to the other, visually linking the two panels together as one. The well-known American figure sculptor Eugene Daub sculpted the bronze panels.
Client: St. Mary Parish, Hudson / Roman Catholic Diocese of Cleveland
Date: Completion December 2016
Size: 14,150 SF Ground Floor Renovation and Main Entry Addition
Services: Architectural and Interior Design, Construction Administration
A process committed to collaboration and exploration.

