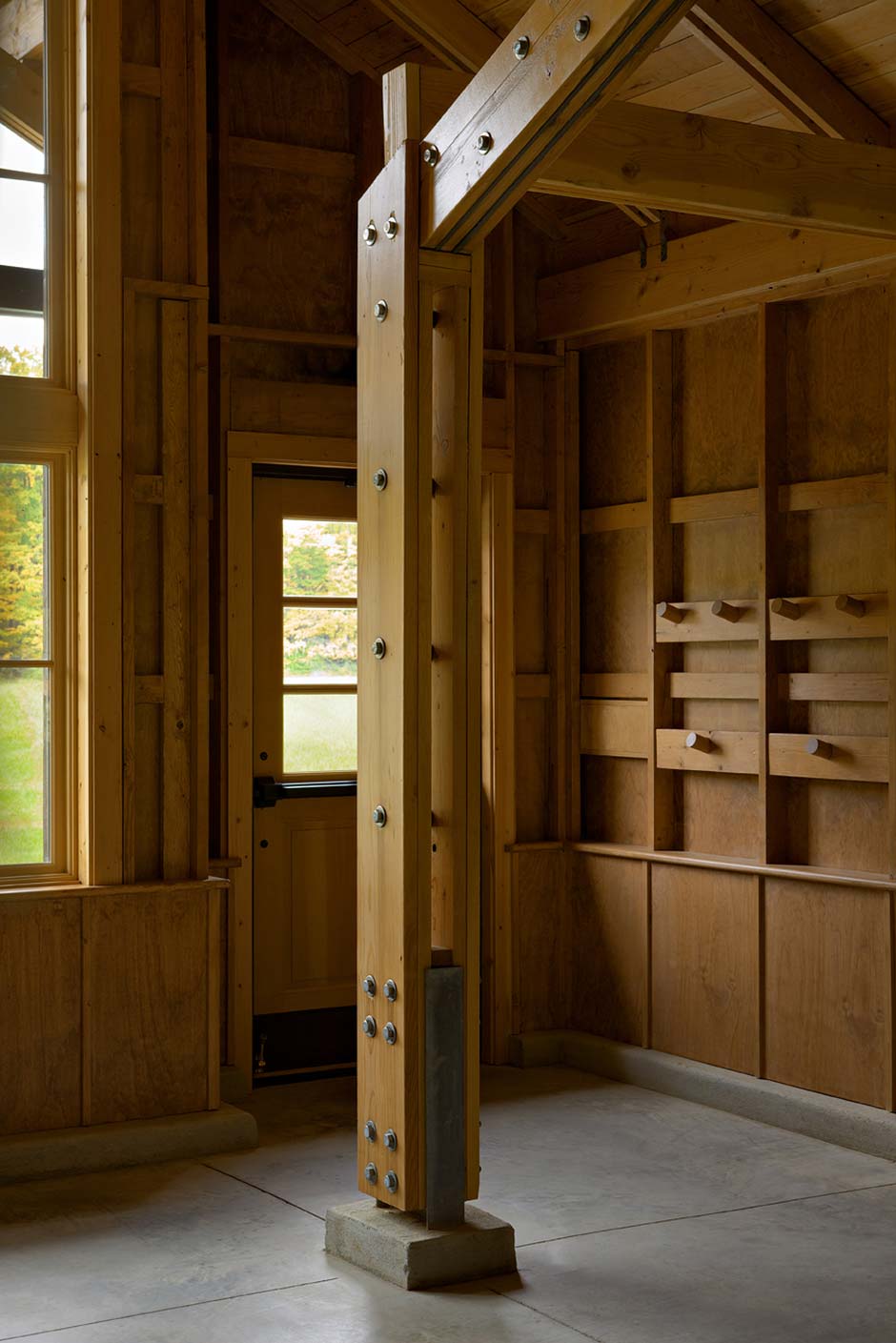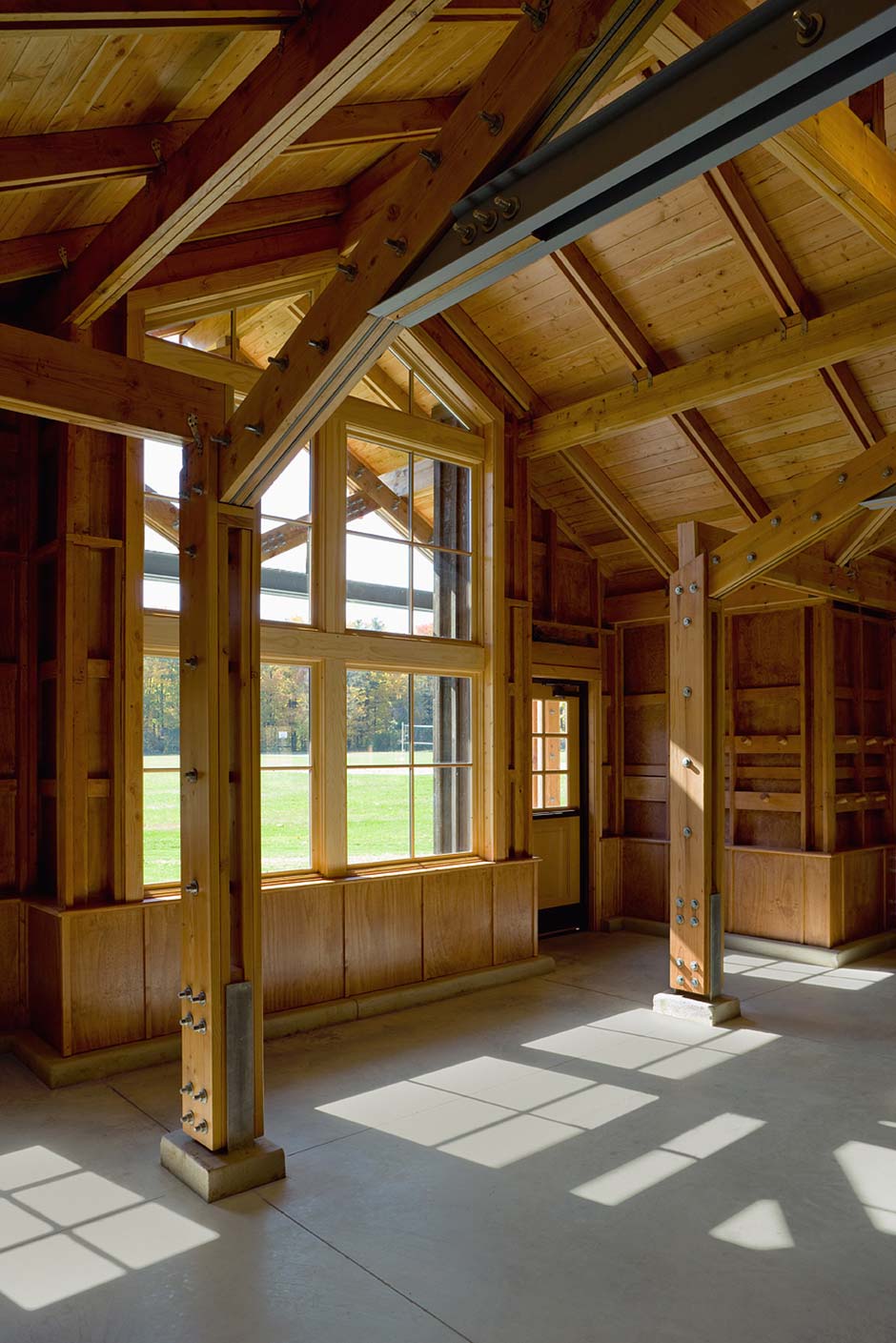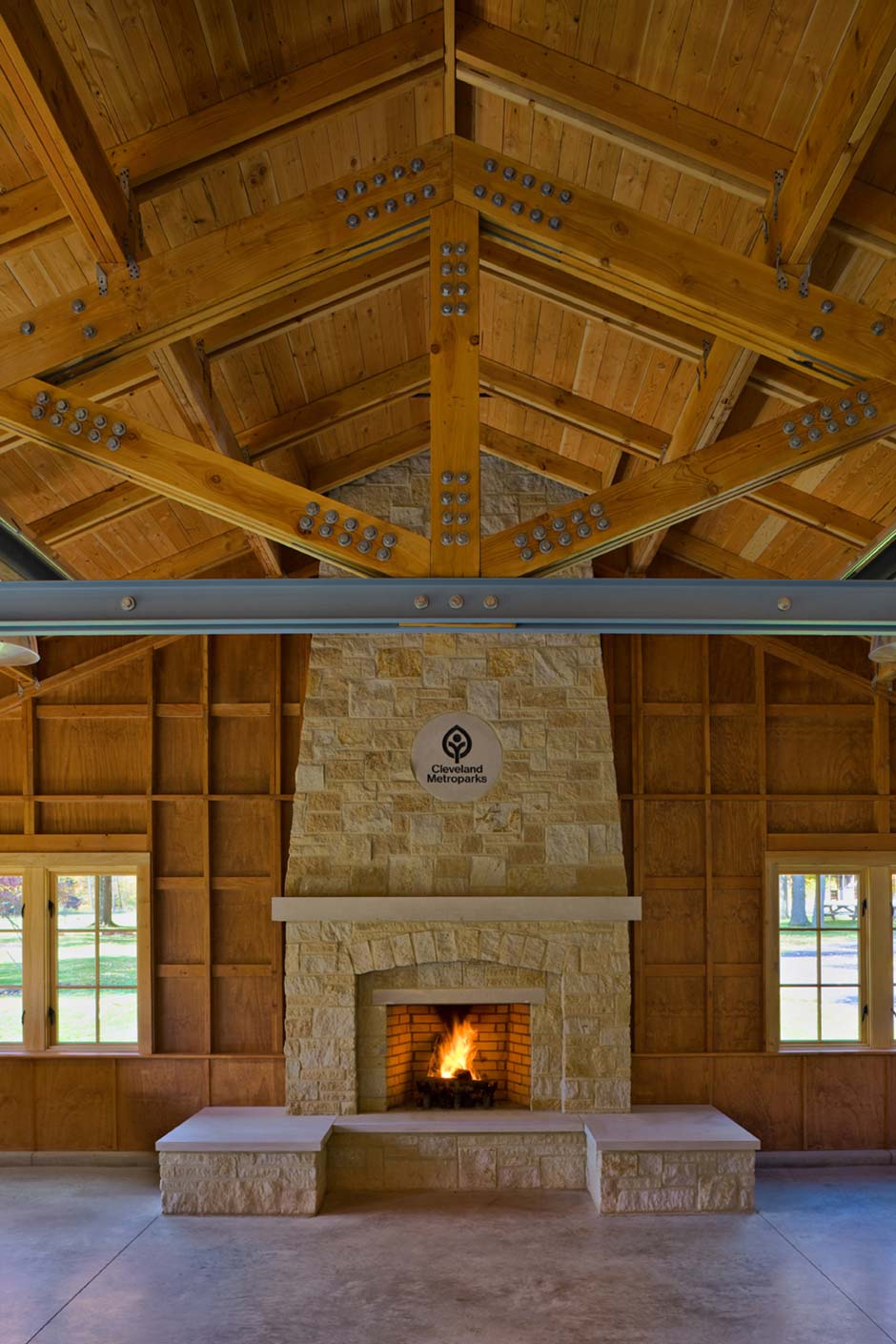River Grove Pavilion
WILLOUGHBY HILLS, OHIO
Sited amongst the rolling hills of the North Chagrin Reservation, the River Grove Pavilion completed for Cleveland MetroParks, is an enclosed shelter built to replace the original 1930s Anton George Nosek designed pavilion “Chestnut Shelter” that had been destroyed by fire. The new pavilion massing is divided into two enclosed “rooms” of varying size and are connected by a central covered open breeze-way that provides pedestrian circulation through the building, views and connections to the park beyond.
Traditional timber framing details of the former structure are reinterpreted in steel and dimensional lumber, as well as the stone masonry fireplaces. All building components are exposed and carefully scaled and detailed to celebrate and express the construction materials and connections. Low maintenance and durability issues were addressed, including the selection of the doors and windows. Sustainable components included the use of FSC framing, exterior siding materials and steel with recycled content.
Client: Cleveland MetroParks
Date: Completed June 2009
Size: Pavilion-1 (2,400 sf), Pavilion-2 (1,200 sf), Covered Porch (400 sf)
Services: Architectural and Interior Design, Cost Estimating, Construction Admin.
A process committed to collaboration and exploration.




