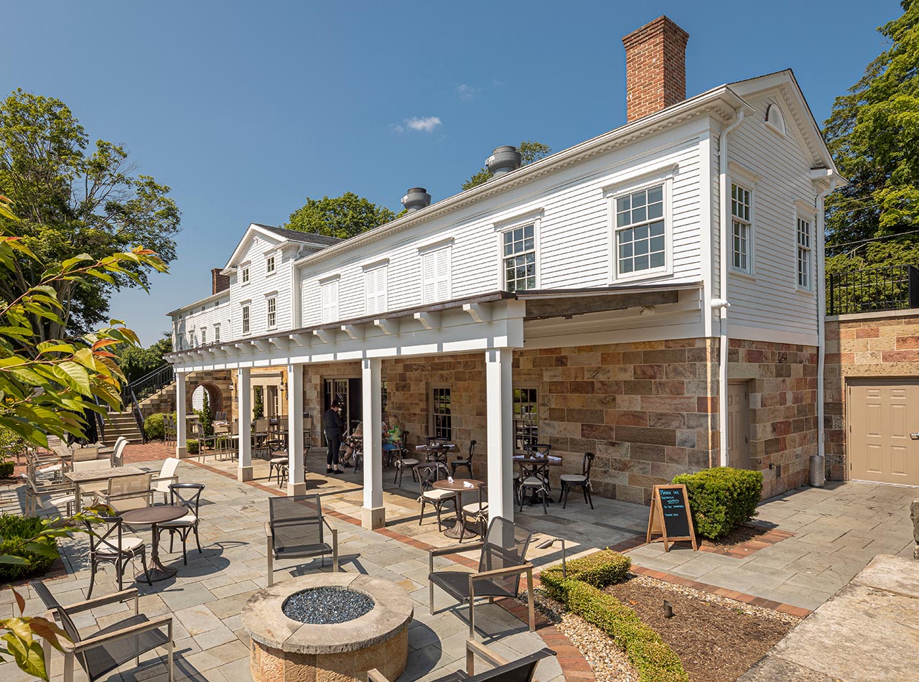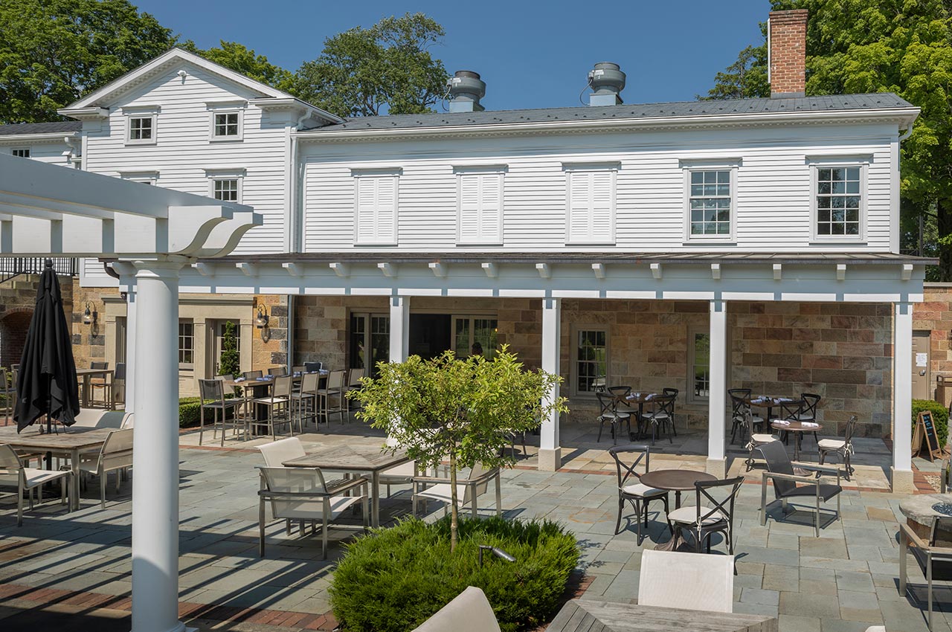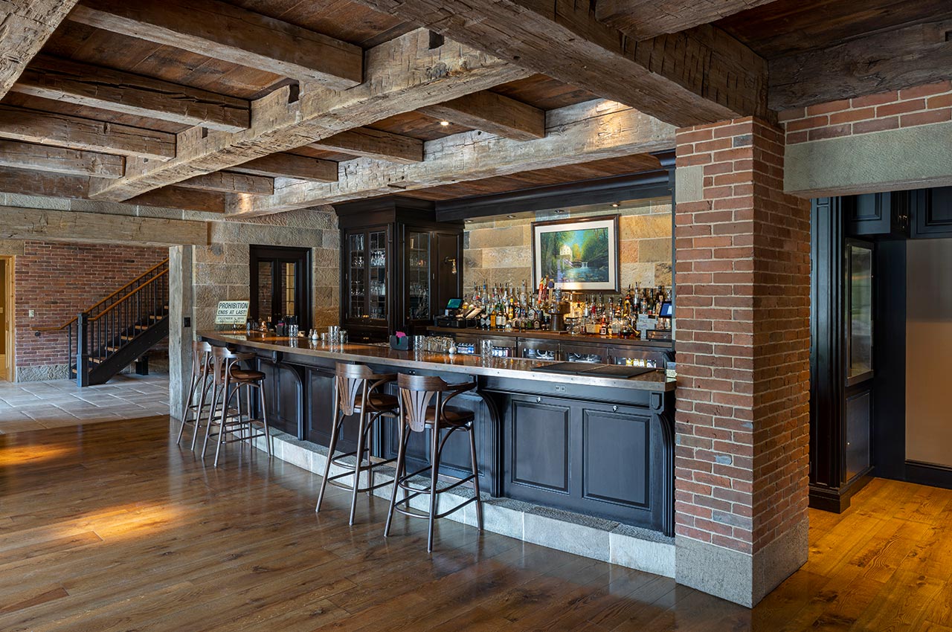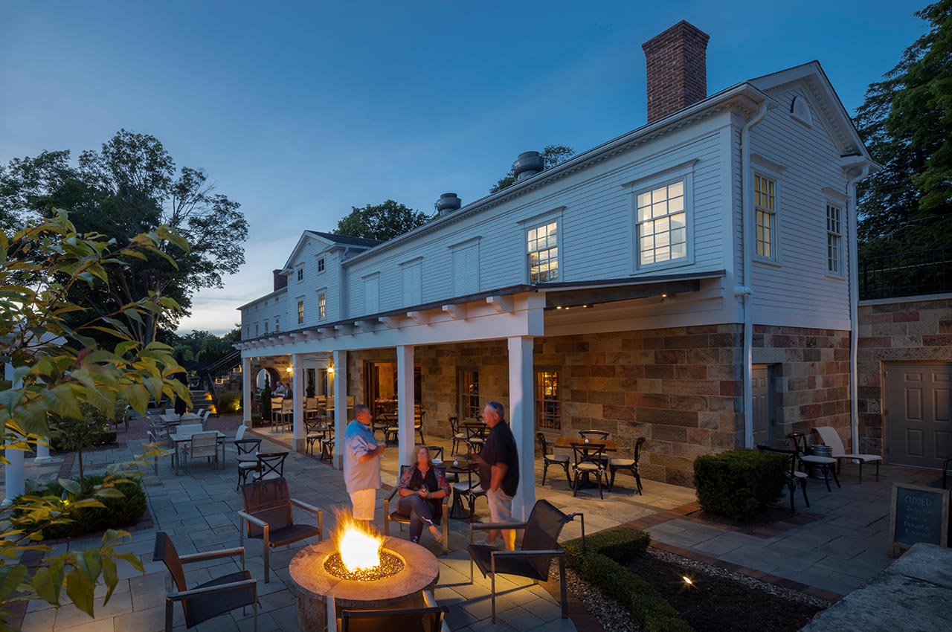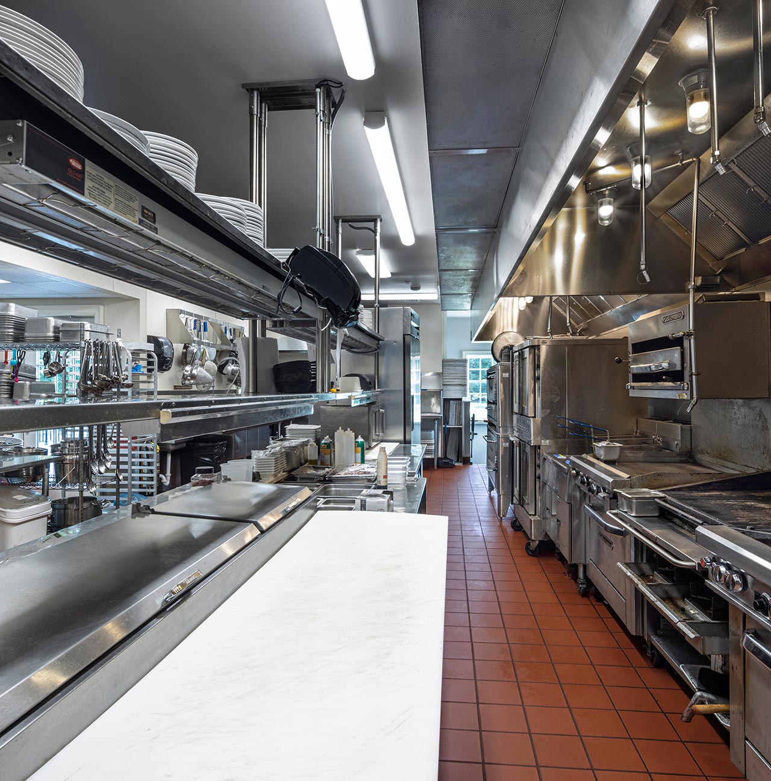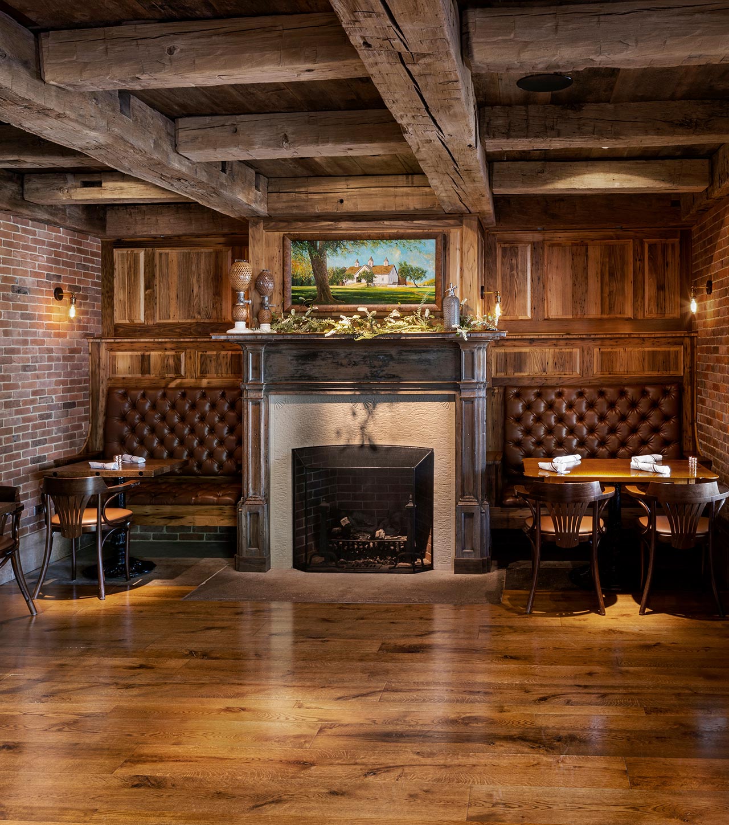Peter Allen Inn
KINSMAN, OHIO, USA
This historic Federal style home, The Peter Allen house, was originally built in 1821 by architect Willis Smith. It had been previously restored and used as lodging, dining hall, and event center. As it grew in popularity, the Inn saw the need to expand their existing kitchen, dining, and support space through an addition that would create a connection between indoor and outdoor dining spaces and mirror the historic appearance of the Inn. The new bar incorporates traditional materials like brick, sandstone and rustic beams to mimic the old foundation, while the new commercial kitchen upgrades their facility to better serve their guests. Peninsula Architects has worked with the Inn on feasibility studies for their tented event area and are actively working on a design for a more permanent event structure.
Builder: Bart Gilmore
Photographer: Scott Pease
A process committed to collaboration and exploration.

