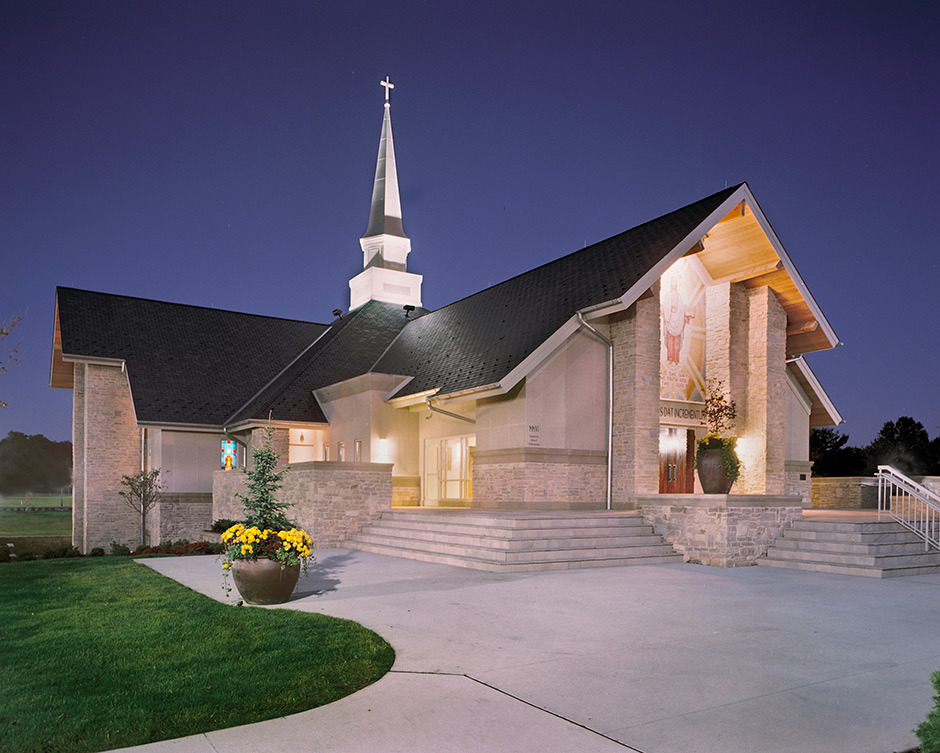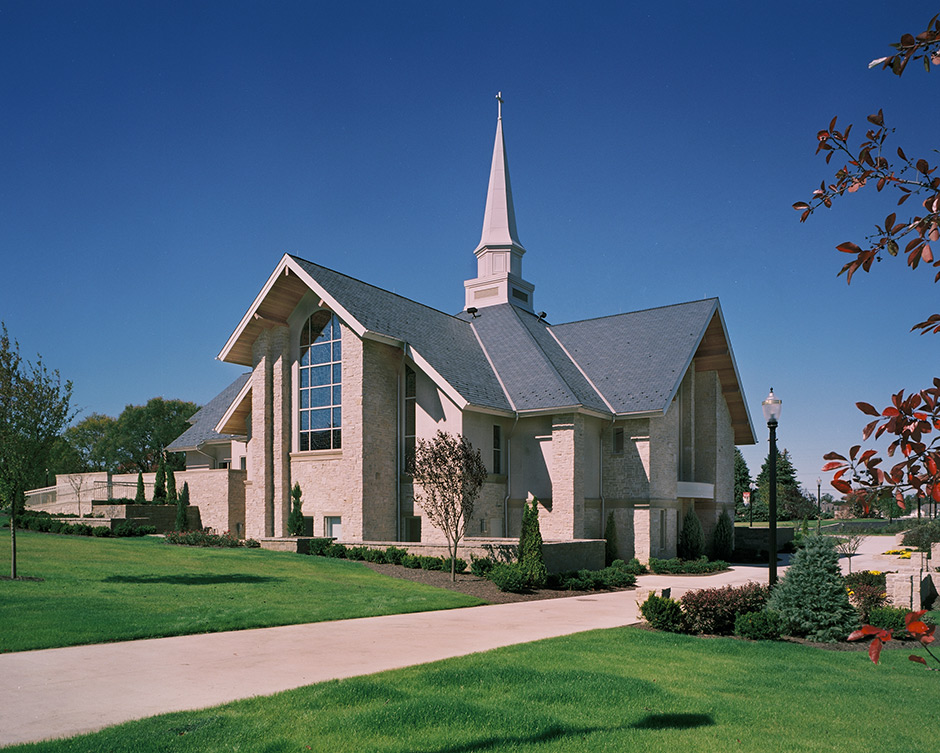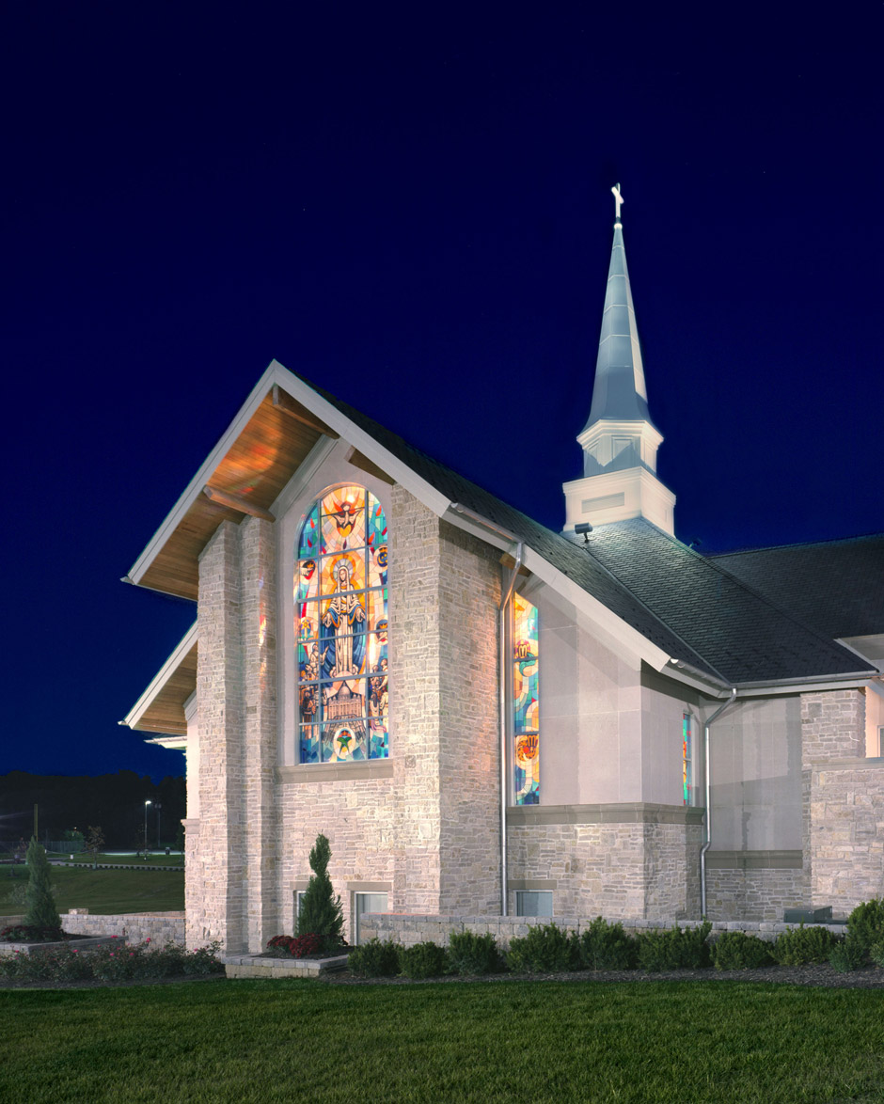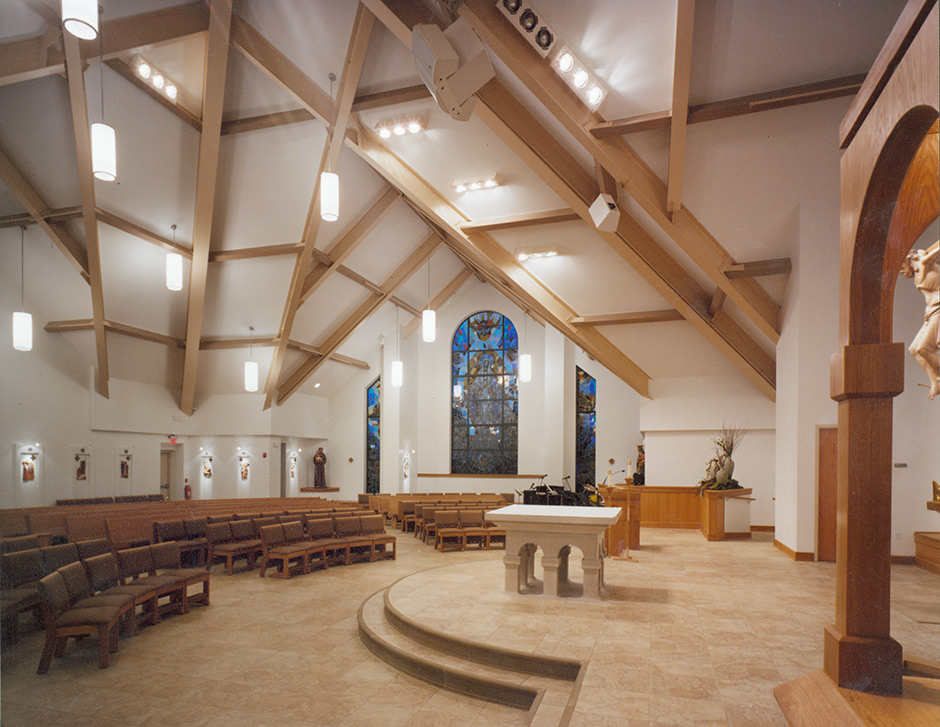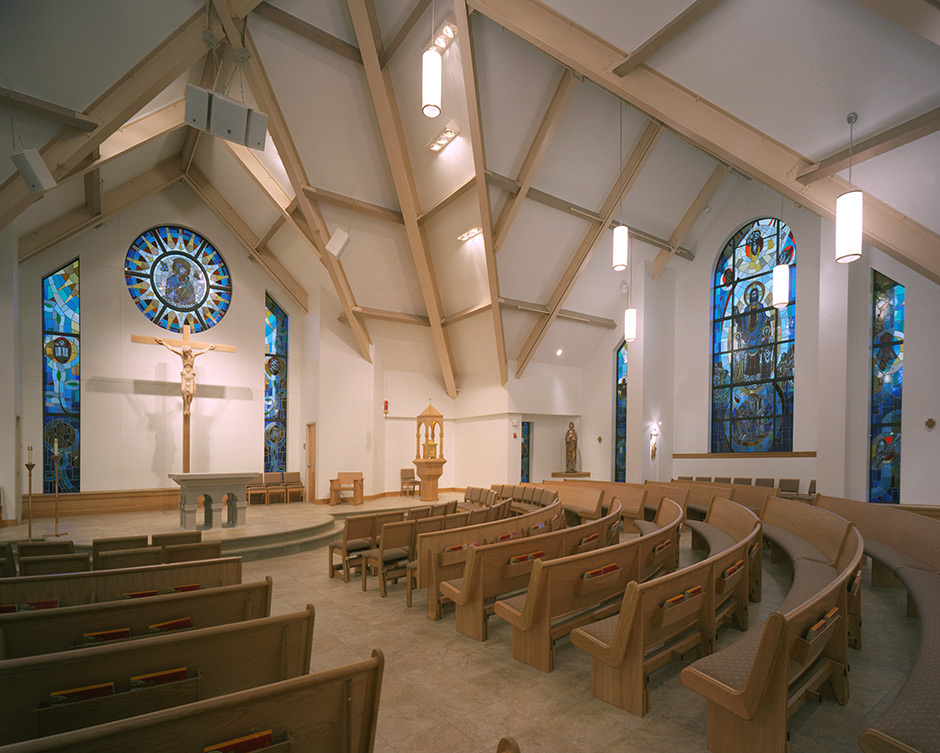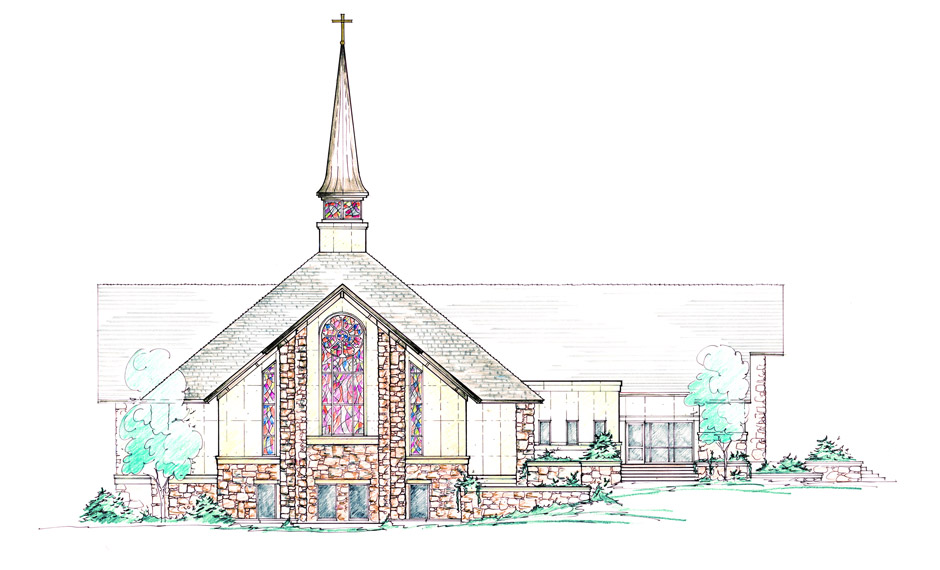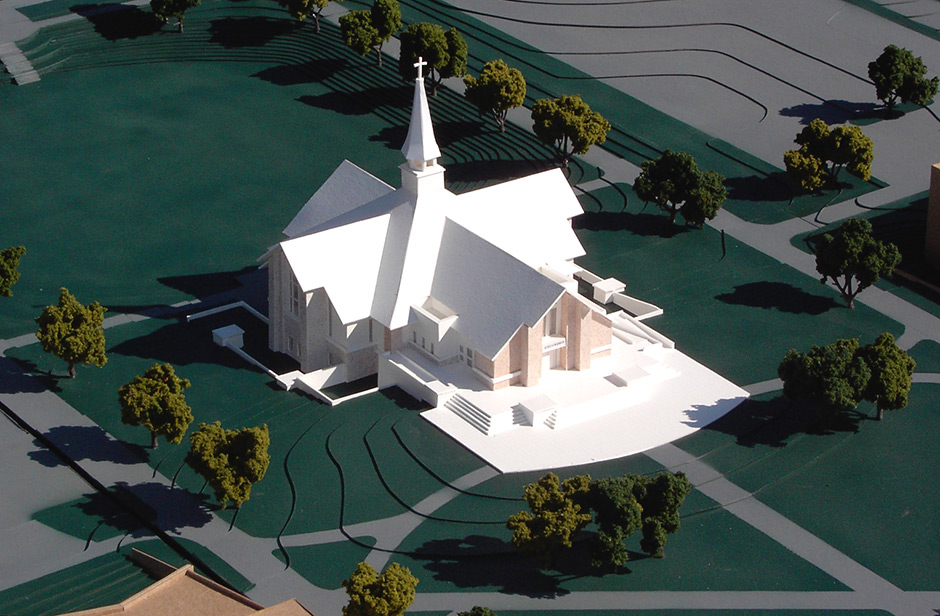Walsh Chapel
CANTON, OHIO, USA
Sited at the edge of the existing academic quad, the new Chapel’s combination of worship space and classroom space embodies the mission of the founding Brothers of Christian Education. The building is the center piece of a new Campus Master Plan which includes an extension of the existing quad, new classroom buildings, and a new library/administration building.
Working with Walsh University staff, Peninsula Architects directed the master plan of the new quad and integrated the new building into the site. As the only building in the middle of the campus quad, the chapel makes a bold statement about Walsh University, its history, mission and direction moving into the future.
A process committed to collaboration and exploration.

